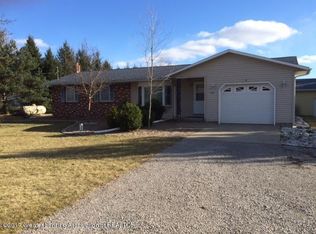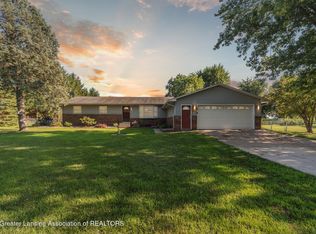Solid 3 bedroom ranch road has a full basement with a family room and large sun room. Enjoy the gas fire place in the living room and in the sun room on cool fall evenings. The attached 2 car garage makes it nice for bringing the groceries inside. There is a 30 x 40 pole barn that has an additional 15 x 40 lean-to for storing all the big toys. Mature trees, perennials and a gazebo to enjoy the summer season and watch the wild life. This home is close to US 127 for commuting. A recent appraisal is available for viewing. Solar Panel on roof has been remmoved and back half of roof replaced.
This property is off market, which means it's not currently listed for sale or rent on Zillow. This may be different from what's available on other websites or public sources.


