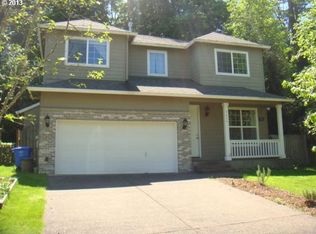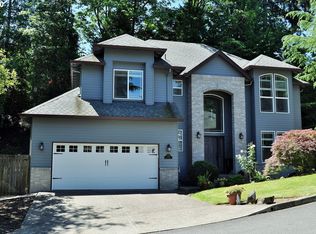Sold
$765,000
7435 SW 49th Ct, Portland, OR 97219
4beds
2,609sqft
Residential, Single Family Residence
Built in 1999
0.29 Acres Lot
$748,100 Zestimate®
$293/sqft
$4,979 Estimated rent
Home value
$748,100
$696,000 - $800,000
$4,979/mo
Zestimate® history
Loading...
Owner options
Explore your selling options
What's special
OFFER DEADLINE: 4/20 @1PM. Location! Location! Set on a generously-sized lot at the end of a quiet cul-de-sac, just a short walking-distance to the Maplewood Café and Maplewood Elementary, the location and setting can't get much better than this! With nice, tall ceilings on both floors, lots of windows, and open space to the side and back, this home enjoys great natural light and lovely outlooks. A bright and cheery kitchen with breakfast nook opens to the main floor family room, with sliding doors to the deck, patio and yard. Formal living and dining offers additional space to live and entertain in. The extra-large bonus room upstairs (with closet) offers all kinds of possibilities: a generous 4th bedroom (think multiple bunk beds), play room, exercise room, dual offices, or more! The primary suite, with a tall, tray ceiling and large ensuite bathroom, is luxuriously spacious. This 12,000+ square foot lot offers several distinct areas for recreation and relaxation. There is fenced yard space for pets and young kids and a big, un-fenced area as well. Beautifully landscaped in front and back, with raised beds, winding rock pathways, a patio and a composite deck. Recent improvements include: roof, widened driveway, fence, patio, deck, and front and back landscaping. [Home Energy Score = 4. HES Report at https://rpt.greenbuildingregistry.com/hes/OR10236867]
Zillow last checked: 8 hours ago
Listing updated: June 06, 2025 at 12:20am
Listed by:
Katie Sengstake 503-504-6225,
Windermere Realty Trust
Bought with:
Deserie Fernbaugh Daniels, 200503132
Coldwell Banker Bain
Source: RMLS (OR),MLS#: 330173277
Facts & features
Interior
Bedrooms & bathrooms
- Bedrooms: 4
- Bathrooms: 3
- Full bathrooms: 2
- Partial bathrooms: 1
- Main level bathrooms: 1
Primary bedroom
- Features: Bathroom, Bathtub, Ensuite, Walkin Shower, Wallto Wall Carpet
- Level: Upper
- Area: 255
- Dimensions: 17 x 15
Bedroom 2
- Features: Wallto Wall Carpet
- Level: Upper
- Area: 121
- Dimensions: 11 x 11
Bedroom 3
- Features: Wallto Wall Carpet
- Level: Upper
- Area: 150
- Dimensions: 15 x 10
Dining room
- Features: Wallto Wall Carpet
- Level: Main
- Area: 108
- Dimensions: 12 x 9
Family room
- Features: Deck, Fireplace, Sliding Doors, Wallto Wall Carpet
- Level: Main
- Area: 315
- Dimensions: 21 x 15
Kitchen
- Features: Dishwasher, Hardwood Floors, Microwave, Nook, Free Standing Range, Free Standing Refrigerator
- Level: Main
- Area: 144
- Width: 12
Living room
- Features: Wallto Wall Carpet
- Level: Main
- Area: 180
- Dimensions: 15 x 12
Heating
- Forced Air, Fireplace(s)
Appliances
- Included: Dishwasher, Disposal, Free-Standing Range, Free-Standing Refrigerator, Microwave, Stainless Steel Appliance(s), Washer/Dryer, Gas Water Heater
Features
- High Ceilings, Nook, Bathroom, Bathtub, Walkin Shower
- Flooring: Hardwood, Wall to Wall Carpet
- Doors: Sliding Doors
- Windows: Double Pane Windows
- Basement: Crawl Space
- Number of fireplaces: 1
- Fireplace features: Gas
Interior area
- Total structure area: 2,609
- Total interior livable area: 2,609 sqft
Property
Parking
- Total spaces: 2
- Parking features: Driveway, On Street, Garage Door Opener, Attached
- Attached garage spaces: 2
- Has uncovered spaces: Yes
Features
- Stories: 2
- Patio & porch: Deck, Patio
- Exterior features: Raised Beds, Yard
- Fencing: Fenced
Lot
- Size: 0.29 Acres
- Features: Cul-De-Sac, SqFt 10000 to 14999
Details
- Parcel number: R110946
Construction
Type & style
- Home type: SingleFamily
- Architectural style: Traditional
- Property subtype: Residential, Single Family Residence
Materials
- Cement Siding
- Roof: Composition
Condition
- Resale
- New construction: No
- Year built: 1999
Utilities & green energy
- Gas: Gas
- Sewer: Public Sewer
- Water: Public
Community & neighborhood
Location
- Region: Portland
- Subdivision: Maplewood
Other
Other facts
- Listing terms: Cash,Conventional,FHA,VA Loan
- Road surface type: Paved
Price history
| Date | Event | Price |
|---|---|---|
| 6/3/2025 | Sold | $765,000$293/sqft |
Source: | ||
| 4/21/2025 | Pending sale | $765,000$293/sqft |
Source: | ||
| 4/14/2025 | Listed for sale | $765,000+22.4%$293/sqft |
Source: | ||
| 7/16/2020 | Listing removed | $625,000$240/sqft |
Source: Coldwell Banker Bain #20042937 | ||
| 7/16/2020 | Listed for sale | $625,000$240/sqft |
Source: Coldwell Banker Bain #20042937 | ||
Public tax history
| Year | Property taxes | Tax assessment |
|---|---|---|
| 2025 | $11,335 +3.7% | $421,080 +3% |
| 2024 | $10,928 +4% | $408,820 +3% |
| 2023 | $10,508 +2.2% | $396,920 +3% |
Find assessor info on the county website
Neighborhood: Maplewood
Nearby schools
GreatSchools rating
- 10/10Maplewood Elementary SchoolGrades: K-5Distance: 0.1 mi
- 8/10Jackson Middle SchoolGrades: 6-8Distance: 1.7 mi
- 8/10Ida B. Wells-Barnett High SchoolGrades: 9-12Distance: 1.8 mi
Schools provided by the listing agent
- Elementary: Maplewood
- Middle: Jackson
- High: Ida B Wells
Source: RMLS (OR). This data may not be complete. We recommend contacting the local school district to confirm school assignments for this home.
Get a cash offer in 3 minutes
Find out how much your home could sell for in as little as 3 minutes with a no-obligation cash offer.
Estimated market value
$748,100
Get a cash offer in 3 minutes
Find out how much your home could sell for in as little as 3 minutes with a no-obligation cash offer.
Estimated market value
$748,100

