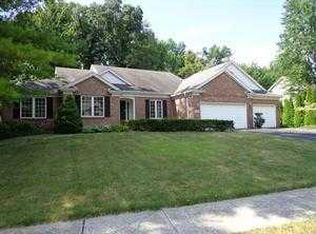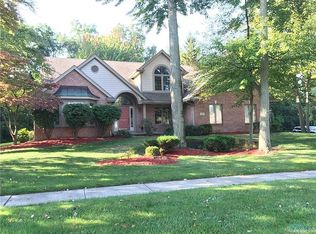Sold for $690,000
$690,000
7435 Pilliod Rd, Holland, OH 43528
4beds
3,084sqft
Single Family Residence
Built in 1996
3.46 Acres Lot
$673,600 Zestimate®
$224/sqft
$3,182 Estimated rent
Home value
$673,600
$640,000 - $707,000
$3,182/mo
Zestimate® history
Loading...
Owner options
Explore your selling options
What's special
Beautifully maintained one-owner home on 3.46 private, tree-lined acres! This 4 bed, 4.5 bath gem features new carpet, fresh paint, and updated mechanicals throughout. Enjoy the ideal blend of open concept living and functional space. Relax by the in-ground pool or take advantage of the 30x40 pole barn with upper-level storage and 4-ft foundation. A rare find! Peaceful setting yet close to everything! Agent related to seller.
Zillow last checked: 8 hours ago
Listing updated: October 14, 2025 at 06:11am
Listed by:
Emily Sinner 419-704-9198,
The Danberry Co
Bought with:
Thomas Aukland, 2019007672
RE/MAX Preferred Associates
Source: NORIS,MLS#: 6133058
Facts & features
Interior
Bedrooms & bathrooms
- Bedrooms: 4
- Bathrooms: 5
- Full bathrooms: 4
- 1/2 bathrooms: 1
Primary bedroom
- Features: Bay Window, Tray Ceiling(s)
- Level: Upper
- Dimensions: 16 x 15
Bedroom 2
- Features: Bay Window, Tray Ceiling(s)
- Level: Upper
- Dimensions: 13 x 11
Bedroom 3
- Features: Ceiling Fan(s), Tray Ceiling(s)
- Level: Upper
- Dimensions: 13 x 11
Bedroom 4
- Features: Ceiling Fan(s), Tray Ceiling(s)
- Level: Upper
- Dimensions: 13 x 11
Dining room
- Features: Crown Molding, Formal Dining Room
- Level: Main
- Dimensions: 13 x 12
Family room
- Features: Bay Window, Fireplace
- Level: Main
- Dimensions: 18 x 16
Kitchen
- Level: Main
- Dimensions: 22 x 17
Office
- Features: Crown Molding
- Level: Main
- Dimensions: 13 x 12
Sun room
- Features: Ceiling Fan(s)
- Level: Main
- Dimensions: 12 x 12
Heating
- Forced Air, Natural Gas
Cooling
- Central Air, Whole House Fan
Appliances
- Included: Dishwasher, Microwave, Water Heater, Disposal, Dryer, Gas Range Connection, Refrigerator, Trash Compactor, Washer
- Laundry: Gas Dryer Hookup, Main Level, Upper Level
Features
- Cathedral Ceiling(s), Ceiling Fan(s), Crown Molding, Eat-in Kitchen, Primary Bathroom, Separate Shower, Tray Ceiling(s)
- Flooring: Carpet, Vinyl
- Doors: Door Screen(s)
- Windows: Bay Window(s)
- Basement: Full
- Has fireplace: Yes
- Fireplace features: Family Room, Gas
Interior area
- Total structure area: 3,084
- Total interior livable area: 3,084 sqft
Property
Parking
- Total spaces: 5
- Parking features: Asphalt, Concrete, Attached Garage, Detached Garage, Driveway, Storage
- Garage spaces: 5
- Has uncovered spaces: Yes
Features
- Patio & porch: Patio
- Pool features: In Ground
Lot
- Size: 3.46 Acres
- Dimensions: 270x575
- Features: Irregular Lot, Wooded
Details
- Additional structures: Barn(s), Pole Barn
- Parcel number: 6524573
- Other equipment: DC Well Pump
Construction
Type & style
- Home type: SingleFamily
- Architectural style: Traditional
- Property subtype: Single Family Residence
Materials
- Brick, Vinyl Siding
- Foundation: Crawl Space
- Roof: Shingle
Condition
- Year built: 1996
Utilities & green energy
- Electric: Circuit Breakers
- Sewer: Sanitary Sewer
- Water: Public
- Utilities for property: Cable Connected
Community & neighborhood
Location
- Region: Holland
Other
Other facts
- Listing terms: Cash,Conventional,FHA,VA Loan
Price history
| Date | Event | Price |
|---|---|---|
| 8/20/2025 | Sold | $690,000+2.2%$224/sqft |
Source: NORIS #6133058 Report a problem | ||
| 7/30/2025 | Contingent | $675,000$219/sqft |
Source: NORIS #6133058 Report a problem | ||
| 7/26/2025 | Listed for sale | $675,000$219/sqft |
Source: NORIS #6133058 Report a problem | ||
Public tax history
| Year | Property taxes | Tax assessment |
|---|---|---|
| 2024 | $11,808 +19.1% | $196,385 +36.2% |
| 2023 | $9,917 -0.1% | $144,165 |
| 2022 | $9,922 +6.4% | $144,165 |
Find assessor info on the county website
Neighborhood: 43528
Nearby schools
GreatSchools rating
- 3/10Holland Elementary SchoolGrades: 4-5Distance: 1 mi
- 8/10Springfield Middle SchoolGrades: 6-8Distance: 1 mi
- 4/10Springfield High SchoolGrades: 9-12Distance: 1.2 mi
Schools provided by the listing agent
- Elementary: Crissey
- High: Springfield
Source: NORIS. This data may not be complete. We recommend contacting the local school district to confirm school assignments for this home.

Get pre-qualified for a loan
At Zillow Home Loans, we can pre-qualify you in as little as 5 minutes with no impact to your credit score.An equal housing lender. NMLS #10287.

