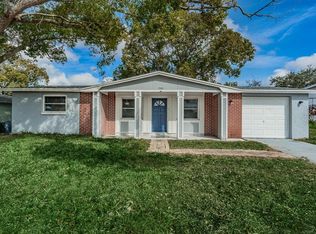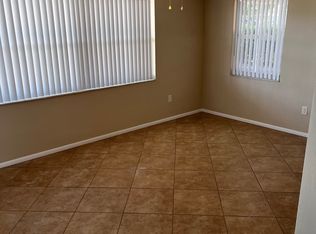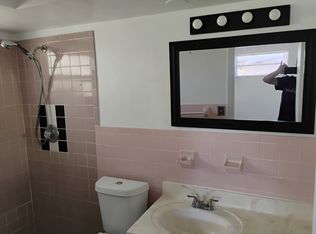Sold for $250,000
$250,000
7435 Neva Ln, Port Richey, FL 34668
3beds
1,345sqft
Single Family Residence
Built in 1972
6,048 Square Feet Lot
$240,100 Zestimate®
$186/sqft
$1,712 Estimated rent
Home value
$240,100
$216,000 - $267,000
$1,712/mo
Zestimate® history
Loading...
Owner options
Explore your selling options
What's special
One or more photo(s) has been virtually staged. This move-in-ready Port Richey charmer has been meticulously remodeled from top to bottom. Currently setup as a 2 bedroom but can easily be converted back to a 3 bedroom. The modern kitchen includes high-end details such as quartz countertops, stainless steel appliances, custom floating shelves, and solid wood soft-close cabinets. Enjoy designer details in the fresh and updated bathrooms that include new tile, vanities, and Delta fixtures. The entire home has brand new luxury vinyl plank flooring and baseboards. A sun-filled bonus room can be used as a third bedroom or an office space. Beyond the quality details of this space, the home also has a NEW roof and HVAC system, offering you peace of mind. The attic was reinsulated with high density material for extra energy conservation. Every detail has been thought of for you. Schedule an appointment and come see for yourself! Location matters, and this home is close to everything you need in your daily life, like grocery stores, banks, bus route and more. One picture is virtually staged with barn doors.
Zillow last checked: 8 hours ago
Listing updated: December 30, 2024 at 01:46pm
Listing Provided by:
Eric Frantz 813-493-6320,
PEOPLE'S CHOICE REALTY SVC LLC 813-933-0677
Bought with:
Leylis Perez Perez, 3616136
HOME PRIME REALTY LLC
Source: Stellar MLS,MLS#: T3539269 Originating MLS: Pinellas Suncoast
Originating MLS: Pinellas Suncoast

Facts & features
Interior
Bedrooms & bathrooms
- Bedrooms: 3
- Bathrooms: 2
- Full bathrooms: 2
Primary bedroom
- Features: Built-in Closet
- Level: First
- Dimensions: 11x16
Bedroom 2
- Features: Built-in Closet
- Level: First
- Dimensions: 12x11
Bedroom 3
- Features: Built-in Closet
- Level: First
- Dimensions: 11x16
Balcony porch lanai
- Level: First
- Dimensions: 8x12
Dining room
- Level: First
- Dimensions: 9x9
Foyer
- Level: First
- Dimensions: 7x8
Kitchen
- Level: First
- Dimensions: 8x11
Living room
- Level: First
- Dimensions: 15x15
Heating
- Electric
Cooling
- Central Air
Appliances
- Included: Dishwasher, Range, Range Hood, Refrigerator
- Laundry: In Garage
Features
- Living Room/Dining Room Combo, Primary Bedroom Main Floor, Solid Surface Counters
- Flooring: Laminate
- Windows: Aluminum Frames, ENERGY STAR Qualified Windows
- Has fireplace: No
Interior area
- Total structure area: 1,912
- Total interior livable area: 1,345 sqft
Property
Parking
- Total spaces: 1
- Parking features: Driveway, Garage Door Opener
- Attached garage spaces: 1
- Has uncovered spaces: Yes
- Details: Garage Dimensions: 13x21
Features
- Levels: One
- Stories: 1
- Patio & porch: Covered, Front Porch, Rear Porch
- Exterior features: Other
Lot
- Size: 6,048 sqft
- Features: Corner Lot
- Residential vegetation: Trees/Landscaped
Details
- Parcel number: 162510055.A000.00139.0
- Zoning: R4
- Special conditions: None
Construction
Type & style
- Home type: SingleFamily
- Architectural style: Ranch
- Property subtype: Single Family Residence
Materials
- Block
- Foundation: Slab
- Roof: Shingle
Condition
- New construction: No
- Year built: 1972
Utilities & green energy
- Sewer: Public Sewer
- Water: Public
- Utilities for property: BB/HS Internet Available, Electricity Connected, Public, Street Lights
Community & neighborhood
Location
- Region: Port Richey
- Subdivision: GULF HIGHLANDS
HOA & financial
HOA
- Has HOA: No
Other fees
- Pet fee: $0 monthly
Other financial information
- Total actual rent: 0
Other
Other facts
- Listing terms: Cash,Conventional,FHA,VA Loan
- Ownership: Fee Simple
- Road surface type: Paved, Asphalt
Price history
| Date | Event | Price |
|---|---|---|
| 12/30/2024 | Sold | $250,000$186/sqft |
Source: | ||
| 12/4/2024 | Pending sale | $250,000$186/sqft |
Source: | ||
| 11/8/2024 | Listing removed | $250,000-5.6%$186/sqft |
Source: | ||
| 9/30/2024 | Price change | $264,800-0.1%$197/sqft |
Source: | ||
| 9/5/2024 | Price change | $265,000-3.6%$197/sqft |
Source: | ||
Public tax history
| Year | Property taxes | Tax assessment |
|---|---|---|
| 2024 | $3,406 +1327.2% | $186,551 -2% |
| 2023 | $239 +3% | $190,306 +89.1% |
| 2022 | $232 +3.1% | $100,660 +6.1% |
Find assessor info on the county website
Neighborhood: 34668
Nearby schools
GreatSchools rating
- 2/10Gulf Highlands Elementary SchoolGrades: PK-5Distance: 0.6 mi
- 2/10Bayonet Point Middle SchoolGrades: 6-8Distance: 1.5 mi
- 2/10Fivay High SchoolGrades: 9-12Distance: 2 mi
Schools provided by the listing agent
- Elementary: Gulf Highland Elementary
- Middle: Bayonet Point Middle-PO
- High: Fivay High-PO
Source: Stellar MLS. This data may not be complete. We recommend contacting the local school district to confirm school assignments for this home.
Get a cash offer in 3 minutes
Find out how much your home could sell for in as little as 3 minutes with a no-obligation cash offer.
Estimated market value$240,100
Get a cash offer in 3 minutes
Find out how much your home could sell for in as little as 3 minutes with a no-obligation cash offer.
Estimated market value
$240,100


