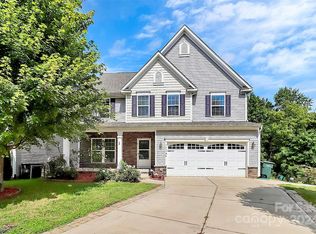Awesome home in a cul-de-sac that backs to nothing! Deck and fenced yard overlooks trees and natural area. Entire stone front is upgraded and unique for the neighborhood. The front room is great flex space that can be used as a playroom, office, living room or dining room. Open great room and gorgeous kitchen with enormous island, pantry & farmhouse sink. Breakfast nook area or use the morning room as your eating area. Morning room could be sunroom or living room area too. Lots of options in this house! Upstairs there are 4 bedrooms. One is large enough to use as a bonus/playroom if needed. The master suite features a huge walk-in closet and an upgraded bath with granite. New flooring on the first floor. The modern pipe shelving in living room, half bath and master bath stay with the house along with the swinging gate at the bottom of the steps perfect for kids/pets. The property line goes past the fence.
This property is off market, which means it's not currently listed for sale or rent on Zillow. This may be different from what's available on other websites or public sources.
