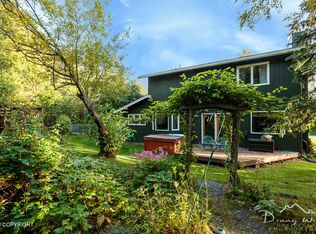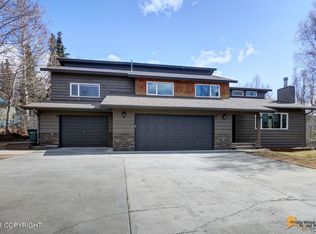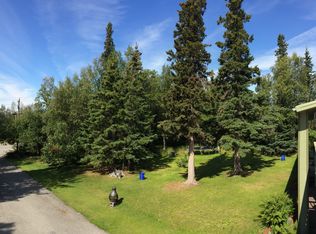Sold
Price Unknown
7435 De Armoun Rd, Anchorage, AK 99516
4beds
3,342sqft
Single Family Residence
Built in 1984
0.62 Acres Lot
$787,800 Zestimate®
$--/sqft
$5,008 Estimated rent
Home value
$787,800
$748,000 - $835,000
$5,008/mo
Zestimate® history
Loading...
Owner options
Explore your selling options
What's special
This fantastic home sits on over a half acre lot featuring professional landscaping and sprawling lawns. The property offers privacy, pull through and designated RV parking, and that's before you walk in the door! Natural light radiates throughout the entire home. The main level boasts an open concept kitchen with all new appliances, cabinet refurbishment and granite countertops; living andfamily room, dining nook, formal dining room (or home office, etc.), half bath and laundry. Primary Suite + 2 secondary bedrooms and additional bathroom upstairs. Fully finished basement has the fourth bedroom, full bathroom, large home theater, as well as a flex room perfect for a home gym, library, playroom, you name it! Garage has separate access into basement which also provides MIL or rental unit potential! This home is the best of what Anchorage has to offer! Additional Noteworthy Features: Updated LVP flooring throughout Main Floor and Basement New Carpet upstairs installed in 2022 All Appliances replaced and Cabinet remodel completed in 2022 100 mile/hour Wind Proof Roof installed by previous owners Decorative Windows in each upstairs bedroom. Trex Decking Updated Bathrooms throughout Updated lighting throughout Reverse Osmosis Water System installed 2022 Google Home C02 and Smoke detectors throughout Dog Door from main floor into designated Dog Run Costco Playset in Backyard
Zillow last checked: 8 hours ago
Listing updated: September 29, 2024 at 07:29pm
Listed by:
HERO Realty Group,
Real Broker Wasilla
Bought with:
Locals Realty Group
Real Broker LLC - Guaranteed
Real Broker LLC - Guaranteed
Source: AKMLS,MLS#: 23-2056
Facts & features
Interior
Bedrooms & bathrooms
- Bedrooms: 4
- Bathrooms: 4
- Full bathrooms: 3
- 1/2 bathrooms: 1
Heating
- Fireplace(s), Forced Air
Appliances
- Included: Dishwasher, Range/Oven, Refrigerator, Washer &/Or Dryer, Wine/Beverage Cooler
Features
- Basement, Den &/Or Office, Family Room, Granite Counters
- Basement: Finished
- Has fireplace: Yes
- Common walls with other units/homes: No Common Walls
Interior area
- Total structure area: 3,342
- Total interior livable area: 3,342 sqft
Property
Parking
- Total spaces: 2
- Parking features: Paved, RV Access/Parking, Attached, No Carport
- Attached garage spaces: 2
- Has uncovered spaces: Yes
Features
- Levels: Two
- Stories: 2
- Exterior features: Private Yard
- Waterfront features: None, No Access
Lot
- Size: 0.62 Acres
- Features: Landscaped
Details
- Parcel number: 0170131900001
- Zoning: R6
- Zoning description: Suburban Residential
Construction
Type & style
- Home type: SingleFamily
- Property subtype: Single Family Residence
Materials
- Frame, Wood Siding
- Foundation: Block
- Roof: Asphalt,Composition,Shingle
Condition
- New construction: No
- Year built: 1984
- Major remodel year: 2022
Utilities & green energy
- Sewer: Septic Tank
- Water: Private
Community & neighborhood
Location
- Region: Anchorage
Price history
| Date | Event | Price |
|---|---|---|
| 5/3/2023 | Sold | -- |
Source: | ||
| 3/10/2023 | Pending sale | $659,000$197/sqft |
Source: | ||
| 3/8/2023 | Listed for sale | $659,000+13.8%$197/sqft |
Source: | ||
| 3/3/2023 | Listing removed | $579,000$173/sqft |
Source: | ||
| 4/20/2022 | Sold | -- |
Source: | ||
Public tax history
Tax history is unavailable.
Neighborhood: Hillside East
Nearby schools
GreatSchools rating
- 10/10Bear Valley Elementary SchoolGrades: PK-6Distance: 1.2 mi
- 9/10Goldenview Middle SchoolGrades: 7-8Distance: 2 mi
- 10/10South Anchorage High SchoolGrades: 9-12Distance: 2.2 mi
Schools provided by the listing agent
- Elementary: Bear Valley
- Middle: Goldenview
- High: South Anchorage
Source: AKMLS. This data may not be complete. We recommend contacting the local school district to confirm school assignments for this home.


