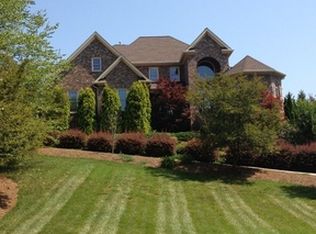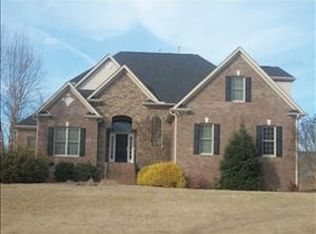Sold for $572,500 on 01/03/24
$572,500
7434 Trotters Run, Trinity, NC 27370
4beds
3,261sqft
Stick/Site Built, Residential, Single Family Residence
Built in 2003
0.92 Acres Lot
$642,400 Zestimate®
$--/sqft
$2,653 Estimated rent
Home value
$642,400
$604,000 - $681,000
$2,653/mo
Zestimate® history
Loading...
Owner options
Explore your selling options
What's special
Live comfortably in this brick 1-1/2 story ideally set on 0.92 acres. Some of the features that make this property elegant and stylish are the formal dining room with tray ceiling, built-in cabinetry and bookcases beside the stone gas log fireplace and custom kitchen with granite countertop, pantry, stainless steel appliances, breakfast bar, and Jenn Air gas range. There is a treasure just outside your doorway with the large, fenced backyard. Delight in the extravagance of the main-level master suite with tray ceiling, walk in closet, jetted tub and tile shower. Entertain or simply relax on the comfortable back porch with phantom screen and patio overlooking a private fenced backyard. No need for a gym membership here because you have the community tennis courts. Take special note of: Open and airy floorplan, wood flooring, walk-in closets, main-level laundry room with sink, oversized two-car garage, office/bonus room over garage. A stand-out boasting lovely amenities!
Zillow last checked: 8 hours ago
Listing updated: April 11, 2024 at 08:57am
Listed by:
Jamie Harrelson 336-889-9192,
Berkshire Hathaway HomeServices Carolinas Realty
Bought with:
Daniel Lawson, 299644
Keller Williams Realty
Source: Triad MLS,MLS#: 1124849 Originating MLS: High Point
Originating MLS: High Point
Facts & features
Interior
Bedrooms & bathrooms
- Bedrooms: 4
- Bathrooms: 4
- Full bathrooms: 2
- 1/2 bathrooms: 2
- Main level bathrooms: 3
Primary bedroom
- Level: Main
- Dimensions: 26.08 x 15.67
Bedroom 2
- Level: Main
- Dimensions: 14.75 x 11.92
Bedroom 3
- Level: Main
- Dimensions: 11.83 x 10.92
Bedroom 4
- Level: Second
- Dimensions: 16.83 x 14
Bonus room
- Level: Second
- Dimensions: 30.67 x 17.42
Breakfast
- Level: Main
- Dimensions: 12.25 x 9.92
Dining room
- Level: Main
- Dimensions: 12.92 x 12
Entry
- Level: Main
- Dimensions: 12.08 x 5.58
Great room
- Level: Main
- Dimensions: 17.92 x 19.17
Kitchen
- Level: Main
- Dimensions: 18.42 x 12.25
Laundry
- Level: Main
- Dimensions: 8.92 x 7.5
Living room
- Level: Main
- Dimensions: 12.08 x 12
Heating
- Forced Air, Heat Pump, Electric, Natural Gas
Cooling
- Central Air
Appliances
- Included: Dishwasher, Disposal, Gas Cooktop, Free-Standing Range, Electric Water Heater, Gas Water Heater
- Laundry: Dryer Connection, Main Level, Washer Hookup
Features
- Great Room, Built-in Features, Ceiling Fan(s), Dead Bolt(s), Kitchen Island, Pantry, Separate Shower, Solid Surface Counter, Sound System, Vaulted Ceiling(s)
- Flooring: Carpet, Tile, Vinyl, Wood
- Basement: Crawl Space
- Attic: Storage,Floored,Pull Down Stairs,Walk-In
- Number of fireplaces: 1
- Fireplace features: Blower Fan, Gas Log, Great Room
Interior area
- Total structure area: 3,261
- Total interior livable area: 3,261 sqft
- Finished area above ground: 3,261
Property
Parking
- Total spaces: 2
- Parking features: Driveway, Garage, Paved, Garage Door Opener, Attached
- Attached garage spaces: 2
- Has uncovered spaces: Yes
Features
- Levels: One and One Half
- Stories: 1
- Patio & porch: Porch
- Pool features: None
- Fencing: Fenced
Lot
- Size: 0.92 Acres
- Dimensions: 141 x 284 x 142 x 283
- Features: Cleared, Cul-De-Sac, Subdivided, Sloped, Not in Flood Zone, Subdivision
Details
- Parcel number: 6786961821
- Zoning: R-40
- Special conditions: Owner Sale
Construction
Type & style
- Home type: SingleFamily
- Architectural style: Traditional
- Property subtype: Stick/Site Built, Residential, Single Family Residence
Materials
- Brick, Vinyl Siding
Condition
- Year built: 2003
Utilities & green energy
- Sewer: Septic Tank
- Water: Public
Community & neighborhood
Security
- Security features: Security System, Carbon Monoxide Detector(s), Smoke Detector(s)
Location
- Region: Trinity
- Subdivision: Steeplegate
HOA & financial
HOA
- Has HOA: Yes
- HOA fee: $424 annually
Other
Other facts
- Listing agreement: Exclusive Right To Sell
- Listing terms: Cash,Conventional,VA Loan
Price history
| Date | Event | Price |
|---|---|---|
| 1/3/2024 | Sold | $572,500-2.1% |
Source: | ||
| 12/5/2023 | Contingent | $585,000$179/sqft |
Source: | ||
| 12/4/2023 | Pending sale | $585,000 |
Source: | ||
| 11/16/2023 | Listed for sale | $585,000+28.6% |
Source: | ||
| 8/18/2006 | Sold | $455,000 |
Source: | ||
Public tax history
| Year | Property taxes | Tax assessment |
|---|---|---|
| 2024 | $5,123 | $663,320 |
| 2023 | $5,123 +13.4% | $663,320 +36.1% |
| 2022 | $4,517 | $487,360 |
Find assessor info on the county website
Neighborhood: 27370
Nearby schools
GreatSchools rating
- 8/10Hopewell Elementary SchoolGrades: K-5Distance: 2.4 mi
- 2/10Trinity Middle SchoolGrades: 6-8Distance: 3.7 mi
- 7/10Wheatmore HighGrades: 9-12Distance: 2.8 mi
Schools provided by the listing agent
- Elementary: Hopewell
- Middle: Trinity
- High: Wheatmore
Source: Triad MLS. This data may not be complete. We recommend contacting the local school district to confirm school assignments for this home.
Get a cash offer in 3 minutes
Find out how much your home could sell for in as little as 3 minutes with a no-obligation cash offer.
Estimated market value
$642,400
Get a cash offer in 3 minutes
Find out how much your home could sell for in as little as 3 minutes with a no-obligation cash offer.
Estimated market value
$642,400

