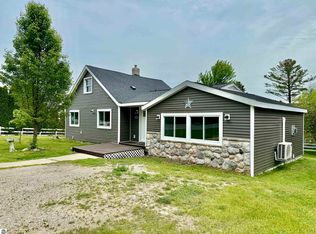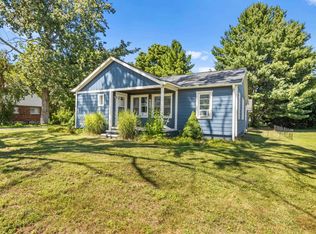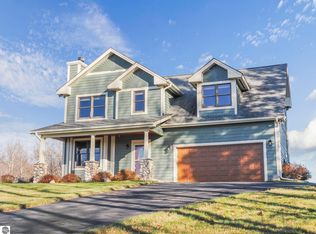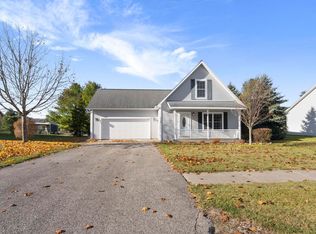PUBLIC ACCESS ONLY 110' FROM BACKYARD at what is arguably the prettiest end of the lake with nearby coves, sandbars and launches. A great spot to throw a ball for the dogs, launch a kayak or paddleboard or just to hang out and enjoy. Spend your days on the 641 sq ft deck with new railing, (suitable for a hot tub with necessary wiring available from previous hot tub), while enjoying views of Elk Lake and lovely, low maintenance landscaping. Nights are beautiful on the deck too with excellent moon and sky viewing. Plenty of room for fun and frolicking in the large backyard. Concrete Pad for boat or RV parking. 26' Trailer currently on concrete pad has served as Seller's "garage" and is available for purchase with sale if desired. Pelican water whole house filtration system - only 6 years old. Two paved driveways, one off Cairn Hwy and one off of Terrace Ave. Less than 5 minutes from Maplehurst Land Conservancy Park and a great area for biking enthusiasts. Only 5 minutes to downtown Elk Rapids, 30 minutes to Traverse City. Homeowner has updated and freshened up every bit of the home with meticulous attention to details. New Anderson Windows - 2023. Upstairs secondary area offers a lovely work from home office space (flex space). An all around terrific home for any scenario! Short term rentals are permitted. Come see for yourself!
For sale
$424,000
7434 Terrace Ave, Elk Rapids, MI 49629
3beds
1,698sqft
Est.:
Single Family Residence
Built in 1920
0.32 Acres Lot
$413,900 Zestimate®
$250/sqft
$-- HOA
What's special
- 239 days |
- 426 |
- 16 |
Zillow last checked: 8 hours ago
Listing updated: October 06, 2025 at 02:19pm
Listed by:
Kim Costanza Cell:727-452-2572,
Traverse Real Estate 231-590-5091
Source: NGLRMLS,MLS#: 1932474
Tour with a local agent
Facts & features
Interior
Bedrooms & bathrooms
- Bedrooms: 3
- Bathrooms: 1
- 3/4 bathrooms: 1
- Main level bathrooms: 1
- Main level bedrooms: 2
Rooms
- Room types: Workshop
Primary bedroom
- Level: Main
- Area: 121
- Dimensions: 11 x 11
Bedroom 2
- Level: Main
- Area: 110
- Dimensions: 11 x 10
Bedroom 3
- Level: Upper
- Area: 204
- Dimensions: 17 x 12
Primary bathroom
- Features: None
Kitchen
- Level: Main
- Area: 180
- Dimensions: 18 x 10
Living room
- Level: Main
- Area: 276
- Dimensions: 23 x 12
Heating
- Baseboard, Natural Gas, Fireplace(s)
Cooling
- Window Unit(s), Window A/C Unit(s)
Appliances
- Included: Refrigerator, Oven/Range, Disposal, Dishwasher, Microwave, Washer, Dryer, Water Filtration System, Exhaust Fan, Gas Water Heater
- Laundry: Lower Level
Features
- Walk-In Closet(s), Pantry, Breakfast Nook, Vaulted Ceiling(s), Ceiling Fan(s), Cable TV, High Speed Internet
- Flooring: Carpet, Tile, Wood
- Windows: Bay Window(s), Blinds, Drapes, Curtain Rods
- Basement: Full,Exterior Entry
- Has fireplace: Yes
- Fireplace features: Gas, Stove, Electric
Interior area
- Total structure area: 1,698
- Total interior livable area: 1,698 sqft
- Finished area above ground: 1,530
- Finished area below ground: 168
Property
Parking
- Parking features: Paved, None, RV Access/Parking, Asphalt, Private
- Has uncovered spaces: Yes
- Details: RV Parking
Accessibility
- Accessibility features: None
Features
- Levels: Two
- Stories: 2
- Patio & porch: Deck
- Exterior features: Rain Gutters
- Fencing: Fenced
- Has view: Yes
- View description: Water
- Water view: Water
Lot
- Size: 0.32 Acres
- Dimensions: 104 x 134
- Features: Level, Landscaped, Metes and Bounds
Details
- Additional structures: Shed(s)
- Parcel number: 050647503600
- Zoning description: Residential
- Other equipment: Satellite Dish, TV Antenna
Construction
Type & style
- Home type: SingleFamily
- Property subtype: Single Family Residence
Materials
- Frame, Vinyl Siding
- Foundation: Block
- Roof: Asphalt
Condition
- New construction: No
- Year built: 1920
Utilities & green energy
- Sewer: Public Sewer
- Water: Private
Community & HOA
Community
- Features: None
- Security: Smoke Detector(s)
- Subdivision: Maple Harbor
HOA
- Services included: None
Location
- Region: Elk Rapids
Financial & listing details
- Price per square foot: $250/sqft
- Tax assessed value: $70,133
- Annual tax amount: $1,485
- Price range: $424K - $424K
- Date on market: 4/15/2025
- Cumulative days on market: 239 days
- Listing agreement: Exclusive Right Sell
- Listing terms: Conventional,Cash,Land Contract/PMM
- Ownership type: Private Owner
- Road surface type: Asphalt
Estimated market value
$413,900
$393,000 - $435,000
$1,687/mo
Price history
Price history
| Date | Event | Price |
|---|---|---|
| 8/11/2025 | Price change | $424,000-2.8%$250/sqft |
Source: | ||
| 7/15/2025 | Price change | $436,000-2.7%$257/sqft |
Source: | ||
| 6/17/2025 | Price change | $448,000-4.7%$264/sqft |
Source: | ||
| 4/15/2025 | Listed for sale | $469,900+4.4%$277/sqft |
Source: | ||
| 1/13/2025 | Listing removed | $449,900$265/sqft |
Source: | ||
Public tax history
Public tax history
| Year | Property taxes | Tax assessment |
|---|---|---|
| 2025 | $1,486 +4.9% | $164,600 +15.8% |
| 2024 | $1,417 +6.8% | $142,100 +31.5% |
| 2023 | $1,327 | $108,100 +52% |
Find assessor info on the county website
BuyAbility℠ payment
Est. payment
$2,548/mo
Principal & interest
$2078
Property taxes
$322
Home insurance
$148
Climate risks
Neighborhood: 49629
Nearby schools
GreatSchools rating
- 9/10Lakeland Elementary SchoolGrades: PK-5Distance: 2.3 mi
- 6/10Cherryland Middle SchoolGrades: 6-8Distance: 2.4 mi
- 9/10Elk Rapids High SchoolGrades: 9-12Distance: 2.6 mi
Schools provided by the listing agent
- District: Elk Rapids Schools
Source: NGLRMLS. This data may not be complete. We recommend contacting the local school district to confirm school assignments for this home.
- Loading
- Loading



