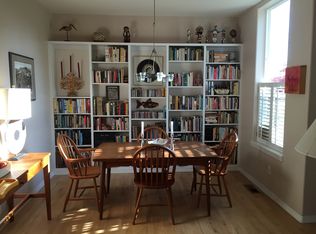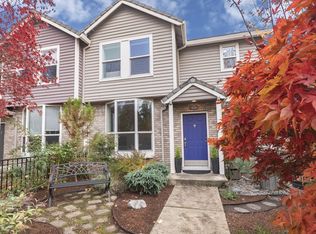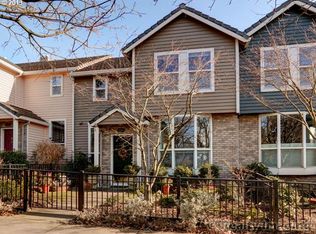Great Multnomah Village Townhome. This light bright home offers privacy and immediate access to services. One block from the Multnomah Village Community Center, this home offers shopping, restaurants, and more. A private deck with territorial views, two large bedroom suites, office, extra storage and so much more.
This property is off market, which means it's not currently listed for sale or rent on Zillow. This may be different from what's available on other websites or public sources.


