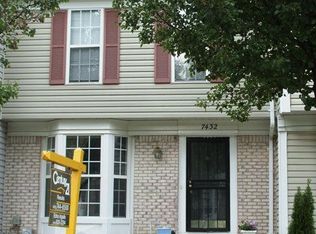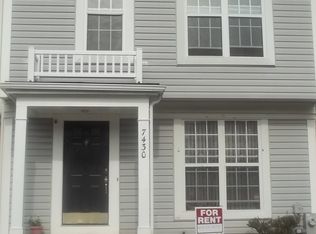Sold for $360,000
$360,000
7434 Maury Rd, Windsor Mill, MD 21244
3beds
1,870sqft
Single Family Residence
Built in 1996
4,210 Square Feet Lot
$375,000 Zestimate®
$193/sqft
$2,580 Estimated rent
Home value
$375,000
$349,000 - $405,000
$2,580/mo
Zestimate® history
Loading...
Owner options
Explore your selling options
What's special
This property won't last long!! Come see this spacious End of the group semi-detached, 3-bedroom 2.5-bathroom house with eat-in kitchen. This kitchen has ceramic floor tiles and an Island some stainless-steel appliances and a double locking patio door. Relax in the soaking tub in the primary bathroom, the lower level has a full bathroom as well. A fully finished lower level with fireplace and lower-level walkout. Enjoy a large rear deck as well as the spacious backyard ideal for entertaining and family gatherings. Worry free parking with your 2 assigned parking spaces in front of your house. Property sold as-is.
Zillow last checked: 8 hours ago
Listing updated: July 15, 2024 at 09:50am
Listed by:
Joe Smith 443-506-0825,
United Real Estate Executives
Bought with:
Dave Rouse, 669631
Century 21 Redwood Realty
Matthew Kukucka, 5004746
Century 21 Redwood Realty
Source: Bright MLS,MLS#: MDBC2099420
Facts & features
Interior
Bedrooms & bathrooms
- Bedrooms: 3
- Bathrooms: 3
- Full bathrooms: 3
- Main level bathrooms: 2
- Main level bedrooms: 3
Basement
- Area: 640
Heating
- Central, Natural Gas
Cooling
- Central Air, Electric
Appliances
- Included: Gas Water Heater
Features
- Kitchen Island
- Flooring: Carpet
- Basement: Finished
- Number of fireplaces: 1
Interior area
- Total structure area: 1,960
- Total interior livable area: 1,870 sqft
- Finished area above ground: 1,320
- Finished area below ground: 550
Property
Parking
- Total spaces: 2
- Parking features: Assigned, Parking Lot
- Details: Assigned Parking
Accessibility
- Accessibility features: Accessible Doors
Features
- Levels: Two
- Stories: 2
- Pool features: None
Lot
- Size: 4,210 sqft
Details
- Additional structures: Above Grade, Below Grade
- Parcel number: 04012100007196
- Zoning: 04
- Special conditions: Standard
Construction
Type & style
- Home type: SingleFamily
- Architectural style: Colonial
- Property subtype: Single Family Residence
- Attached to another structure: Yes
Materials
- Vinyl Siding
- Foundation: Concrete Perimeter
- Roof: Shingle
Condition
- New construction: No
- Year built: 1996
Utilities & green energy
- Sewer: Public Sewer
- Water: Public
Community & neighborhood
Location
- Region: Windsor Mill
- Subdivision: Fairbrook
HOA & financial
HOA
- Has HOA: Yes
- HOA fee: $81 quarterly
Other
Other facts
- Listing agreement: Exclusive Right To Sell
- Ownership: Fee Simple
Price history
| Date | Event | Price |
|---|---|---|
| 7/10/2024 | Sold | $360,000+1%$193/sqft |
Source: | ||
| 6/24/2024 | Pending sale | $356,500$191/sqft |
Source: | ||
| 6/17/2024 | Listed for sale | $356,500+37.2%$191/sqft |
Source: | ||
| 12/12/2005 | Sold | $259,900+101.2%$139/sqft |
Source: Public Record Report a problem | ||
| 2/27/1997 | Sold | $129,170$69/sqft |
Source: Public Record Report a problem | ||
Public tax history
| Year | Property taxes | Tax assessment |
|---|---|---|
| 2025 | $4,314 +50% | $263,633 +11.1% |
| 2024 | $2,876 +1.1% | $237,300 +1.1% |
| 2023 | $2,844 +1.1% | $234,633 -1.1% |
Find assessor info on the county website
Neighborhood: 21244
Nearby schools
GreatSchools rating
- 8/10Chadwick Elementary SchoolGrades: PK-5Distance: 0.4 mi
- 1/10Southwest AcademyGrades: 6-8Distance: 2.1 mi
- 3/10Woodlawn High SchoolGrades: 9-12Distance: 2 mi
Schools provided by the listing agent
- District: Baltimore County Public Schools
Source: Bright MLS. This data may not be complete. We recommend contacting the local school district to confirm school assignments for this home.
Get a cash offer in 3 minutes
Find out how much your home could sell for in as little as 3 minutes with a no-obligation cash offer.
Estimated market value$375,000
Get a cash offer in 3 minutes
Find out how much your home could sell for in as little as 3 minutes with a no-obligation cash offer.
Estimated market value
$375,000

