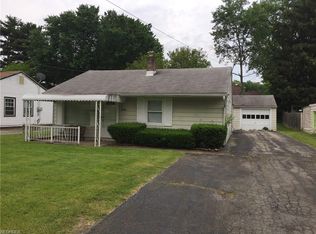Sold for $187,000 on 05/15/25
$187,000
7433 Ranier Trl, Boardman, OH 44512
6beds
2,248sqft
Single Family Residence
Built in 1959
10,018.8 Square Feet Lot
$193,600 Zestimate®
$83/sqft
$2,266 Estimated rent
Home value
$193,600
$168,000 - $223,000
$2,266/mo
Zestimate® history
Loading...
Owner options
Explore your selling options
What's special
This spacious 4 to 6 bedroom home in Boardman Township, Boardman School District offers plenty of room and modern conveniences. Featuring one bath and two half baths, this home is designed for comfort and functionality. First floor laundry and attached garage add everyday ease of living while the fenced in backyard provides privacy and security. Enjoy outdoor living with a nice deck and patio in a generously sized back yard. The perfect environment for relaxing or entertaining. The appliances stay making the kitchen move-in-ready. Roof, Central Air, windows 2022 and furnace 2024. Situated in a convenient location, this home offers easy access to schools, shopping, dining and major roadways. A great opportunity for anyone looking for space, comfort and accessibility in the heart of Boardman. Call today!
Zillow last checked: 8 hours ago
Listing updated: May 15, 2025 at 10:33am
Listing Provided by:
Maureen Cline-Skowron cline1@zoominternet.net330-540-3283,
CENTURY 21 Lakeside Realty
Bought with:
Andre Dykes, 2020008192
CENTURY 21 Lakeside Realty
Source: MLS Now,MLS#: 5101107 Originating MLS: Youngstown Columbiana Association of REALTORS
Originating MLS: Youngstown Columbiana Association of REALTORS
Facts & features
Interior
Bedrooms & bathrooms
- Bedrooms: 6
- Bathrooms: 3
- Full bathrooms: 1
- 1/2 bathrooms: 2
- Main level bathrooms: 2
- Main level bedrooms: 1
Bedroom
- Description: Flooring: Hardwood
- Level: Second
- Dimensions: 12.00 x 12.00
Bedroom
- Description: Flooring: Hardwood
- Level: Second
- Dimensions: 12.00 x 10.00
Bedroom
- Description: Flooring: Hardwood,Wood
- Level: Third
- Dimensions: 14.00 x 12.00
Bedroom
- Description: Flooring: Hardwood,Wood
- Level: Third
- Dimensions: 12.00 x 8.00
Bedroom
- Description: Flooring: Hardwood,Wood
- Level: Third
- Dimensions: 15.00 x 15.00
Bedroom
- Description: Flooring: Carpet,Ceramic Tile
- Level: First
- Dimensions: 15.00 x 13.00
Bathroom
- Description: Flooring: Laminate
- Level: First
- Dimensions: 5.00 x 5.00
Kitchen
- Description: Flooring: Laminate
- Level: Second
- Dimensions: 14.00 x 13.00
Laundry
- Description: Flooring: Laminate
- Level: First
- Dimensions: 14.00 x 11.00
Living room
- Level: Second
- Dimensions: 24.00 x 14.00
Heating
- Forced Air, Gas
Cooling
- Central Air
Appliances
- Included: Range, Refrigerator
Features
- Basement: None
- Has fireplace: No
Interior area
- Total structure area: 2,248
- Total interior livable area: 2,248 sqft
- Finished area above ground: 1,960
- Finished area below ground: 288
Property
Parking
- Total spaces: 1
- Parking features: Attached, Electricity, Garage, Paved
- Attached garage spaces: 1
Features
- Levels: Three Or More,Two,Multi/Split
- Stories: 2
- Patio & porch: Deck
- Fencing: Chain Link,Full
Lot
- Size: 10,018 sqft
Details
- Additional structures: Shed(s)
- Parcel number: 291020042.000
Construction
Type & style
- Home type: SingleFamily
- Architectural style: Conventional,Split Level
- Property subtype: Single Family Residence
Materials
- Vinyl Siding
- Roof: Asphalt,Fiberglass
Condition
- Year built: 1959
Utilities & green energy
- Sewer: Public Sewer
- Water: Public
Community & neighborhood
Location
- Region: Boardman
- Subdivision: Westward Ho 6
Other
Other facts
- Listing terms: Cash,Conventional,FHA,VA Loan
Price history
| Date | Event | Price |
|---|---|---|
| 5/15/2025 | Sold | $187,000-6.5%$83/sqft |
Source: | ||
| 4/26/2025 | Pending sale | $199,900$89/sqft |
Source: | ||
| 4/18/2025 | Contingent | $199,900$89/sqft |
Source: | ||
| 2/21/2025 | Price change | $199,900+17.6%$89/sqft |
Source: | ||
| 12/8/2021 | Pending sale | $170,000+6.3%$76/sqft |
Source: | ||
Public tax history
| Year | Property taxes | Tax assessment |
|---|---|---|
| 2024 | $2,160 +1.3% | $42,100 |
| 2023 | $2,131 -23.8% | $42,100 -1% |
| 2022 | $2,795 -0.1% | $42,530 |
Find assessor info on the county website
Neighborhood: 44512
Nearby schools
GreatSchools rating
- 8/10Stadium Drive Elementary SchoolGrades: K-3Distance: 0.4 mi
- 7/10Boardman Glenwood Middle SchoolGrades: 7-8Distance: 0.5 mi
- 6/10Boardman High SchoolGrades: 9-12Distance: 0.7 mi
Schools provided by the listing agent
- District: Boardman LSD - 5002
Source: MLS Now. This data may not be complete. We recommend contacting the local school district to confirm school assignments for this home.

Get pre-qualified for a loan
At Zillow Home Loans, we can pre-qualify you in as little as 5 minutes with no impact to your credit score.An equal housing lender. NMLS #10287.
Sell for more on Zillow
Get a free Zillow Showcase℠ listing and you could sell for .
$193,600
2% more+ $3,872
With Zillow Showcase(estimated)
$197,472