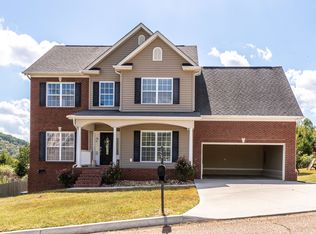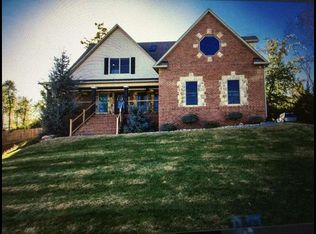In the heart of Gibbs! This home is conveniently located close to schools and shopping. This one owner home features 3Brs 2.5 Baths w/ large bonus that could be 4th bedroom or home office. Enjoy the open concept on the main level with cathedral ceilings, open eat-in kitchen with granite & tile backsplash and formal dining. The master suite on main features a lrg walk-in closet, shower & whirlpool tub. The over sized lot provides lots of space for kids and pets along with a 14x12 screened in porch great for enjoying the outdoors. Large 2-car garage, lots of closet storage, sec sys and two hvac units with upstairs unit only 4 yrs. *Seller to give $5,000 flooring allowance with acceptable offer**
This property is off market, which means it's not currently listed for sale or rent on Zillow. This may be different from what's available on other websites or public sources.

