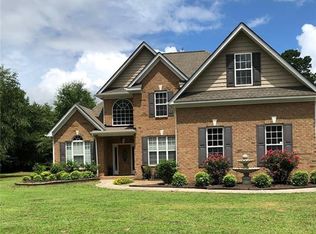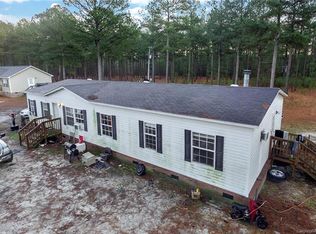Beautifully well cared for home on 8.6 acres that is ready for a large family. This property is located Minutes to Haile Gold Mine and sits off the road and is surrounded by woods. It features 4 bedrooms/3 full baths and 2310 SF. There is a formal living room as well as a great room with a wood burning fireplace and a nice deck for entertaining and a covered carport off the back. The kitchen is large and features wall to wall cabinets, a nice bar area and large walk in pantry. The master bedroom is located on the opposite side from the other three bedrooms and boasts a walk in closet, garden tub, shower, water closet and his and hers dual vanities. 2 of the 3 other bedrooms share a jack and jill bathroom and the 3 bedroom has a full bath as well. This house is beautiful and move in ready with all kitchen appliances to convey. Behind the home is a large tractor trailer/RV type shed with a workshop and loft area for the man of the family.
This property is off market, which means it's not currently listed for sale or rent on Zillow. This may be different from what's available on other websites or public sources.

