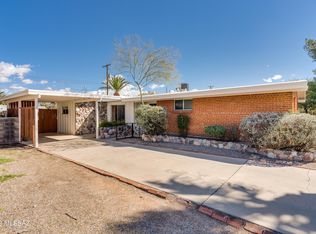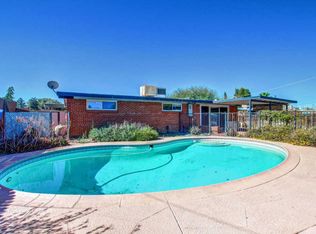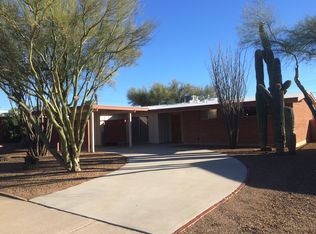Sold for $292,000 on 10/29/25
$292,000
7433 E 19th St, Tucson, AZ 85710
3beds
1,392sqft
Single Family Residence
Built in 1961
7,840.8 Square Feet Lot
$290,100 Zestimate®
$210/sqft
$1,751 Estimated rent
Home value
$290,100
$267,000 - $316,000
$1,751/mo
Zestimate® history
Loading...
Owner options
Explore your selling options
What's special
Seller will accept or counter offers between $299,900 to $315,000, One-owner home totally remodeled by family member. Welcome to your new COMPLETELY UPDATED, solid red brick home, Lots of new items! Three bedrooms, 2 baths with lots of living space. New kitchen cabinets, appliances, flooring throughout. Bathrooms updated, clean and fresh. New windows let in lots of light. Big backyard is fully fenced with new fencing for privacy. Major mechanicals have been updated including HVAC, new electric panel with 200-amp electric service. Come see and feel this property, feels like a new home build with all the charm of an established neighborhood. Mountain views. Close to schools, parks, shopping and restaurants. See attached documentation for complete list of all updates and upgrades
Zillow last checked: 8 hours ago
Listing updated: October 29, 2025 at 10:52am
Listed by:
Shawn Edgar 520-403-7268,
OMNI Homes International
Bought with:
Ricardo Antonio Ochoa
OMNI Homes International
David Joseph Ramirez
Source: MLS of Southern Arizona,MLS#: 22522280
Facts & features
Interior
Bedrooms & bathrooms
- Bedrooms: 3
- Bathrooms: 2
- Full bathrooms: 2
Primary bathroom
- Features: Exhaust Fan, Shower Only
Dining room
- Features: Dining Area, Great Room
Heating
- Gas Pac
Cooling
- ENERGY STAR Qualified Equipment, Heat Pump
Appliances
- Included: Dishwasher, Gas Range, Microwave, Water Heater: Natural Gas
- Laundry: Laundry Room
Features
- Great Room, Living Room
- Flooring: Carpet, Laminate
- Windows: Window Covering: None
- Has basement: No
- Has fireplace: No
- Fireplace features: None
Interior area
- Total structure area: 1,392
- Total interior livable area: 1,392 sqft
Property
Parking
- Parking features: RV Access/Parking, No Garage, No Driveway
- Details: RV Parking: Space Available
Accessibility
- Accessibility features: Door Levers, Level, Wide Hallways
Features
- Levels: One
- Stories: 1
- Patio & porch: Covered, Patio, Slab
- Pool features: None
- Spa features: None
- Fencing: Block,Wood
- Has view: Yes
- View description: City, Mountain(s), Sunrise, Sunset
Lot
- Size: 7,840 sqft
- Dimensions: 75 x 105
- Features: Adjacent to Alley, North/South Exposure, Previously Developed, Subdivided, Landscape - Front: Decorative Gravel, Low Care, Trees, Landscape - Rear: Low Care, None
Details
- Parcel number: 134161610
- Zoning: R1
- Special conditions: Standard
Construction
Type & style
- Home type: SingleFamily
- Architectural style: Ranch
- Property subtype: Single Family Residence
Materials
- Brick
- Roof: Built-Up,Elastomeric Coating
Condition
- Existing
- New construction: No
- Year built: 1961
Details
- Warranty included: Yes
Utilities & green energy
- Electric: Tep
- Gas: Natural
- Water: Public
- Utilities for property: Sewer Connected
Green energy
- Energy efficient items: HVAC
Community & neighborhood
Security
- Security features: Smoke Detector(s)
Community
- Community features: Park, Sidewalks, Street Lights
Location
- Region: Tucson
- Subdivision: Longview Estates (108-193)
HOA & financial
HOA
- Has HOA: No
- Amenities included: None
- Services included: None
Other
Other facts
- Listing terms: Cash,Conventional,FHA,VA
- Ownership: Fee (Simple)
- Ownership type: Sole Proprietor
- Road surface type: Paved
Price history
| Date | Event | Price |
|---|---|---|
| 10/29/2025 | Sold | $292,000-2.6%$210/sqft |
Source: | ||
| 10/29/2025 | Pending sale | $299,900$215/sqft |
Source: | ||
| 9/28/2025 | Contingent | $299,900$215/sqft |
Source: | ||
| 8/26/2025 | Listed for sale | $299,900-6%$215/sqft |
Source: | ||
| 7/23/2025 | Listing removed | $319,000$229/sqft |
Source: | ||
Public tax history
| Year | Property taxes | Tax assessment |
|---|---|---|
| 2025 | $1,176 +8.2% | $23,522 +2% |
| 2024 | $1,088 -0.4% | $23,055 +19.2% |
| 2023 | $1,092 +1.5% | $19,345 +24% |
Find assessor info on the county website
Neighborhood: 85710
Nearby schools
GreatSchools rating
- 3/10Booth-Fickett Math/Science Magnet SchoolGrades: PK-8Distance: 0.5 mi
- 6/10Palo Verde High Magnet SchoolGrades: 8-12Distance: 0.7 mi
- 10/10University High SchoolGrades: 8-12Distance: 3.5 mi
Schools provided by the listing agent
- Elementary: Booth
- Middle: Booth-Fickett Math/Science Magnet
- High: Palo Verde
- District: TUSD
Source: MLS of Southern Arizona. This data may not be complete. We recommend contacting the local school district to confirm school assignments for this home.
Get a cash offer in 3 minutes
Find out how much your home could sell for in as little as 3 minutes with a no-obligation cash offer.
Estimated market value
$290,100
Get a cash offer in 3 minutes
Find out how much your home could sell for in as little as 3 minutes with a no-obligation cash offer.
Estimated market value
$290,100


