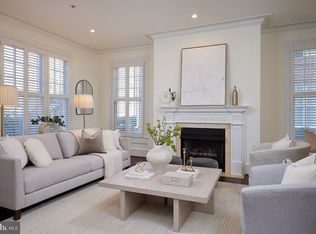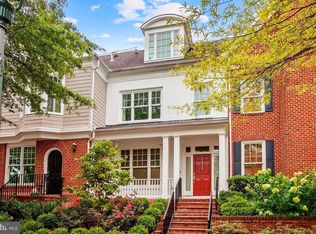Sold for $1,800,000 on 04/21/23
$1,800,000
7433 Arlington Rd, Bethesda, MD 20814
3beds
3,024sqft
Townhouse
Built in 1999
1,131 Square Feet Lot
$1,848,400 Zestimate®
$595/sqft
$6,792 Estimated rent
Home value
$1,848,400
$1.76M - $1.94M
$6,792/mo
Zestimate® history
Loading...
Owner options
Explore your selling options
What's special
Looking for backup offers. Subject to HOA document review Selker took a compelling offer before the OH. Amazing SUNNY brick townhouse in the "Village of Bethesda" townhouse community located in the Edgemoor neighborhood of Bethesda. Three levels plus a basement, two car (tandem) attached garage parking with a private backyard patio. Three bedrooms, three and one half bathrooms PLUS a den and a lower level bonus/storage room Gorgeous and newly renovated open concept chef's kitchen (Wolf and Subzero, warming oven and all top of the line appliances) with all walnut cabinets to die for, completed in August 2022. Many recent improvements and updates including new hardwood floors on the first and second levels, expanded primary bedroom walk in closet, all new recessed ceiling lights, new light switches and power outlets, new wine refrigerator and built in storage cabinets under the stairs to the ground level . Special features include 10 ft high ceilings, gas fireplace, plenty of storage, soaking tub, dual vanities, upper level laundry , skylight, private rear patio, crown molding. You can stroll to shops, the Bethesda library, Bethesda METRO. This community shares a beautiful courtyard and common gardens and includes guest garage parking, all for a low HOA fee. Only one of 21 homes in this delightful, well located and well built townhome community. This is NOT ON ARLINGTON ROAD but faces into the courtyard .
Zillow last checked: 8 hours ago
Listing updated: April 21, 2023 at 04:25pm
Listed by:
Cheryl Kurss 301-346-6615,
Compass
Bought with:
Wendy Banner, 0225162224
Long & Foster Real Estate, Inc.
Source: Bright MLS,MLS#: MDMC2085210
Facts & features
Interior
Bedrooms & bathrooms
- Bedrooms: 3
- Bathrooms: 4
- Full bathrooms: 3
- 1/2 bathrooms: 1
- Main level bathrooms: 1
Basement
- Area: 888
Heating
- Forced Air, Natural Gas
Cooling
- Central Air, Zoned, Electric
Appliances
- Included: Dishwasher, Disposal, Dryer, Exhaust Fan, Ice Maker, Self Cleaning Oven, Oven/Range - Gas, Range Hood, Refrigerator, Washer, Built-In Range, Microwave, Stainless Steel Appliance(s), Water Heater, Gas Water Heater
- Laundry: Upper Level, Laundry Room
Features
- Kitchen - Table Space, Dining Area, Eat-in Kitchen, Primary Bath(s), Chair Railings, Upgraded Countertops, Crown Molding, Floor Plan - Traditional, Built-in Features, Kitchen - Gourmet, Pantry, Recessed Lighting, Soaking Tub, Bathroom - Tub Shower, Walk-In Closet(s), Wine Storage
- Flooring: Hardwood, Wood, Carpet
- Windows: Bay/Bow, Energy Efficient, Skylight(s), Window Treatments
- Basement: Partially Finished
- Number of fireplaces: 1
- Fireplace features: Equipment, Gas/Propane
Interior area
- Total structure area: 3,472
- Total interior livable area: 3,024 sqft
- Finished area above ground: 2,584
- Finished area below ground: 440
Property
Parking
- Total spaces: 2
- Parking features: Garage Door Opener, Underground, Under Home Parking, Permit Included, Garage
- Garage spaces: 2
Accessibility
- Accessibility features: None
Features
- Levels: Four
- Stories: 4
- Patio & porch: Patio
- Exterior features: Stone Retaining Walls, Extensive Hardscape
- Pool features: None
- Fencing: Back Yard
- Has view: Yes
- View description: Courtyard
Lot
- Size: 1,131 sqft
- Features: Downtown
Details
- Additional structures: Above Grade, Below Grade
- Parcel number: 160703238551
- Zoning: TSR
- Special conditions: Standard
Construction
Type & style
- Home type: Townhouse
- Architectural style: Colonial
- Property subtype: Townhouse
Materials
- Combination, Brick, Brick Front
- Foundation: Other
- Roof: Asphalt
Condition
- Excellent
- New construction: No
- Year built: 1999
- Major remodel year: 2022
Details
- Builder model: GORGEOUS!
- Builder name: LARRY BRANDT
Utilities & green energy
- Sewer: Public Sewer
- Water: Public
- Utilities for property: Natural Gas Available
Community & neighborhood
Security
- Security features: Security System, Fire Sprinkler System
Location
- Region: Bethesda
- Subdivision: Edgemoor
HOA & financial
HOA
- Has HOA: Yes
- HOA fee: $7,083 annually
- Amenities included: Common Grounds
- Services included: Maintenance Grounds, Management, Insurance, Snow Removal, Common Area Maintenance, Trash
- Association name: VILLAGES OF BETHESDA
Other
Other facts
- Listing agreement: Exclusive Right To Sell
- Listing terms: Conventional,Cash,FHA,VA Loan
- Ownership: Fee Simple
Price history
| Date | Event | Price |
|---|---|---|
| 4/21/2023 | Sold | $1,800,000+2.9%$595/sqft |
Source: | ||
| 4/1/2023 | Pending sale | $1,750,000$579/sqft |
Source: | ||
| 3/26/2023 | Contingent | $1,750,000$579/sqft |
Source: | ||
| 3/26/2023 | Pending sale | $1,750,000$579/sqft |
Source: | ||
| 3/24/2023 | Listed for sale | $1,750,000+12.2%$579/sqft |
Source: | ||
Public tax history
| Year | Property taxes | Tax assessment |
|---|---|---|
| 2025 | $19,321 +2.1% | $1,721,367 +4.7% |
| 2024 | $18,933 +4.2% | $1,644,600 +4.3% |
| 2023 | $18,176 +9% | $1,577,533 +4.4% |
Find assessor info on the county website
Neighborhood: Arlington North
Nearby schools
GreatSchools rating
- 10/10Bethesda Elementary SchoolGrades: PK-5Distance: 0.2 mi
- 10/10Westland Middle SchoolGrades: 6-8Distance: 1.7 mi
- 8/10Bethesda-Chevy Chase High SchoolGrades: 9-12Distance: 0.5 mi
Schools provided by the listing agent
- Elementary: Bradley Hills
- Middle: Westland
- High: Bethesda-chevy Chase
- District: Montgomery County Public Schools
Source: Bright MLS. This data may not be complete. We recommend contacting the local school district to confirm school assignments for this home.

Get pre-qualified for a loan
At Zillow Home Loans, we can pre-qualify you in as little as 5 minutes with no impact to your credit score.An equal housing lender. NMLS #10287.
Sell for more on Zillow
Get a free Zillow Showcase℠ listing and you could sell for .
$1,848,400
2% more+ $36,968
With Zillow Showcase(estimated)
$1,885,368
