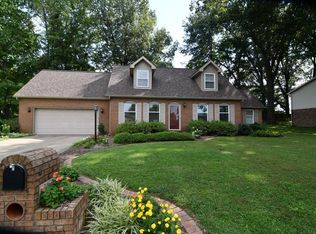Closed
$215,000
7432 Ridgeway Ave, Evansville, IN 47715
3beds
1,626sqft
Single Family Residence
Built in 1985
10,454.4 Square Feet Lot
$242,600 Zestimate®
$--/sqft
$1,731 Estimated rent
Home value
$242,600
$230,000 - $255,000
$1,731/mo
Zestimate® history
Loading...
Owner options
Explore your selling options
What's special
Make yourself at home at 7432 Ridgeway Avenue on Evansville's east side. This one owner ranch home on an established street is located within five minutes from Gateway Deaconess Hospital, Schnucks, Fresh Market, Target, Price Park, I-69, the Lloyd Expressway and many other conveniences. Enter under the covered front porch to find cathedral ceilings, a wood-burning insert, and brand new luxury vinyl flooring throughout the living space and kitchen. The open concept floor plan offers a functional layout and large eat-in kitchen. All the appliances are included and the kitchen offers an abundance of cabinet and counter-top space. On the other wing of the home you will find three generously sized bedrooms. The en-suite has its very own full bath and a good size closet. Outback you will find a fully fenced in backyard with over 300 sq.ft. of patio space and one-of-a-kind privacy offered by the corn field on the other side of the fence. This home is clean as a whistle and the pride of ownership is proudly reflected in this one owner ranch! Recent updates include: luxury vinyl flooring, professionally painted throughout most of the home, dishwasher, & water heater in 2015.
Zillow last checked: 8 hours ago
Listing updated: October 03, 2023 at 05:11am
Listed by:
Mitch Schulz Cell:812-499-6617,
Weichert Realtors-The Schulz Group
Bought with:
Jourdan E Boberg, RB21001991
Weichert Realtors-The Schulz Group
Source: IRMLS,MLS#: 202331256
Facts & features
Interior
Bedrooms & bathrooms
- Bedrooms: 3
- Bathrooms: 2
- Full bathrooms: 2
- Main level bedrooms: 3
Bedroom 1
- Level: Main
Bedroom 2
- Level: Main
Dining room
- Level: Main
- Area: 156
- Dimensions: 13 x 12
Kitchen
- Level: Main
- Area: 120
- Dimensions: 12 x 10
Living room
- Level: Main
- Area: 432
- Dimensions: 27 x 16
Heating
- Electric
Cooling
- Central Air
Appliances
- Laundry: Electric Dryer Hookup, Washer Hookup
Features
- Vaulted Ceiling(s), Open Floorplan
- Basement: Crawl Space
- Number of fireplaces: 1
- Fireplace features: Wood Burning Stove
Interior area
- Total structure area: 1,626
- Total interior livable area: 1,626 sqft
- Finished area above ground: 1,626
- Finished area below ground: 0
Property
Parking
- Total spaces: 2
- Parking features: Attached
- Attached garage spaces: 2
Features
- Levels: One
- Stories: 1
- Patio & porch: Patio
- Fencing: Privacy
Lot
- Size: 10,454 sqft
- Dimensions: 103x100
- Features: Level
Details
- Additional structures: Shed
- Parcel number: 820731004106.006026
Construction
Type & style
- Home type: SingleFamily
- Architectural style: Ranch
- Property subtype: Single Family Residence
Materials
- Aluminum Siding, Brick, Stone
Condition
- New construction: No
- Year built: 1985
Utilities & green energy
- Sewer: Public Sewer
- Water: Public
Community & neighborhood
Location
- Region: Evansville
- Subdivision: Gehlhausen
Other
Other facts
- Listing terms: Cash,Conventional,FHA,VA Loan
Price history
| Date | Event | Price |
|---|---|---|
| 10/2/2023 | Sold | $215,000-4.4% |
Source: | ||
| 9/3/2023 | Pending sale | $225,000 |
Source: | ||
| 8/30/2023 | Listed for sale | $225,000 |
Source: | ||
Public tax history
| Year | Property taxes | Tax assessment |
|---|---|---|
| 2024 | $508 +2% | $189,800 -7% |
| 2023 | $498 +2% | $204,000 +13.7% |
| 2022 | $488 +2% | $179,400 +16.4% |
Find assessor info on the county website
Neighborhood: 47715
Nearby schools
GreatSchools rating
- 2/10Caze Elementary SchoolGrades: PK-5Distance: 1.7 mi
- 4/10McGary Middle SchoolGrades: 6-8Distance: 2.5 mi
- 7/10William Henry Harrison High SchoolGrades: 9-12Distance: 1.9 mi
Schools provided by the listing agent
- Elementary: Hebron
- Middle: Plaza Park
- High: William Henry Harrison
- District: Evansville-Vanderburgh School Corp.
Source: IRMLS. This data may not be complete. We recommend contacting the local school district to confirm school assignments for this home.
Get pre-qualified for a loan
At Zillow Home Loans, we can pre-qualify you in as little as 5 minutes with no impact to your credit score.An equal housing lender. NMLS #10287.
Sell for more on Zillow
Get a Zillow Showcase℠ listing at no additional cost and you could sell for .
$242,600
2% more+$4,852
With Zillow Showcase(estimated)$247,452
