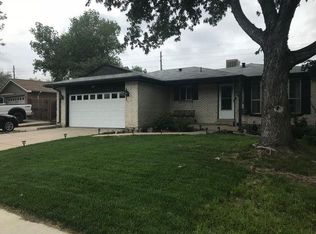Sold for $560,000 on 07/24/25
$560,000
7431 Webster Street, Arvada, CO 80003
4beds
2,636sqft
Single Family Residence
Built in 1976
9,562 Square Feet Lot
$549,900 Zestimate®
$212/sqft
$3,645 Estimated rent
Home value
$549,900
$517,000 - $588,000
$3,645/mo
Zestimate® history
Loading...
Owner options
Explore your selling options
What's special
Welcome Home to Schneider Subdivision & This Spacious, 4 bedroom, 3.5 bath home. 2 Bonus rooms in the basement that can be used as Nonconforming Bedrooms. Brand New Interior Paint & Carpet on Main Floors! Room For Your Largest RV or Trailer on the side. No HOA! Ready to move in as home is vacant. Main floor has big formal Living room, dining room & Family room with fireplace. One of the bigger homes in the Neighborhood. Eat in Kitchen with Double Oven & tile countertops. Upstairs has large Primary bedroom with Private bathroom. 3 Secondary bedrooms share hallway full bath. Basement has large living area with two bonus rooms, which could be used as offices or nonconforming bedrooms. Basement also has bathroom with shower & separate laundry area. Large, flat backyard with grassy area, wood deck & shed for storage. Home is ready to move in but also ready for any of your improvements to personalize your new home!
Zillow last checked: 8 hours ago
Listing updated: July 25, 2025 at 08:09pm
Listed by:
Justin Sadler 303-506-9633 JustinSadler@StarsAndStripesHomes.com,
Stars and Stripes Homes Inc
Bought with:
Jeremy Jerez, 100079551
NextHome Front Range
Source: REcolorado,MLS#: 7194928
Facts & features
Interior
Bedrooms & bathrooms
- Bedrooms: 4
- Bathrooms: 4
- Full bathrooms: 1
- 3/4 bathrooms: 2
- 1/2 bathrooms: 1
- Main level bathrooms: 1
Primary bedroom
- Level: Upper
Bedroom
- Level: Upper
Bedroom
- Level: Upper
Bedroom
- Level: Upper
Primary bathroom
- Level: Upper
Bathroom
- Level: Main
Bathroom
- Level: Basement
Bathroom
- Level: Upper
Bonus room
- Level: Basement
Bonus room
- Level: Basement
Heating
- Forced Air
Cooling
- None
Features
- Basement: Finished,Full
Interior area
- Total structure area: 2,636
- Total interior livable area: 2,636 sqft
- Finished area above ground: 1,866
- Finished area below ground: 500
Property
Parking
- Total spaces: 2
- Parking features: Garage - Attached
- Attached garage spaces: 2
Features
- Levels: Two
- Stories: 2
- Patio & porch: Deck, Front Porch
Lot
- Size: 9,562 sqft
Details
- Parcel number: 076313
- Special conditions: Standard
Construction
Type & style
- Home type: SingleFamily
- Property subtype: Single Family Residence
Materials
- Frame
- Roof: Fiberglass
Condition
- Year built: 1976
Utilities & green energy
- Sewer: Public Sewer
- Water: Public
Community & neighborhood
Location
- Region: Arvada
- Subdivision: Schneider
Other
Other facts
- Listing terms: 1031 Exchange,Cash,Conventional,FHA,VA Loan
- Ownership: Individual
Price history
| Date | Event | Price |
|---|---|---|
| 7/24/2025 | Sold | $560,000-3.3%$212/sqft |
Source: | ||
| 7/2/2025 | Pending sale | $579,000$220/sqft |
Source: | ||
| 6/13/2025 | Price change | $579,000-3.3%$220/sqft |
Source: | ||
| 6/6/2025 | Listed for sale | $599,000+71.2%$227/sqft |
Source: | ||
| 12/13/2016 | Sold | $349,900$133/sqft |
Source: Public Record | ||
Public tax history
| Year | Property taxes | Tax assessment |
|---|---|---|
| 2024 | $3,076 +19.4% | $31,717 |
| 2023 | $2,576 -1.6% | $31,717 +20.6% |
| 2022 | $2,619 +8.1% | $26,302 -2.8% |
Find assessor info on the county website
Neighborhood: Hackberry Hill
Nearby schools
GreatSchools rating
- 7/10Hackberry Hill Elementary SchoolGrades: K-5Distance: 0.2 mi
- 4/10North Arvada Middle SchoolGrades: 6-8Distance: 0.5 mi
- 3/10Arvada High SchoolGrades: 9-12Distance: 1.1 mi
Schools provided by the listing agent
- Elementary: Hackberry Hill
- Middle: North Arvada
- High: Arvada
- District: Jefferson County R-1
Source: REcolorado. This data may not be complete. We recommend contacting the local school district to confirm school assignments for this home.
Get a cash offer in 3 minutes
Find out how much your home could sell for in as little as 3 minutes with a no-obligation cash offer.
Estimated market value
$549,900
Get a cash offer in 3 minutes
Find out how much your home could sell for in as little as 3 minutes with a no-obligation cash offer.
Estimated market value
$549,900
