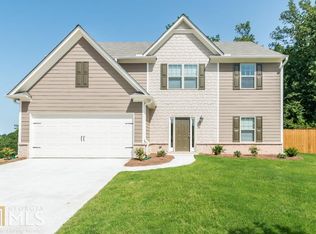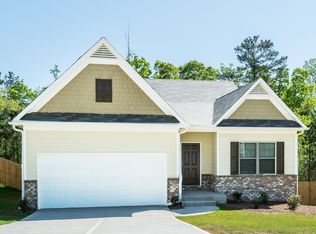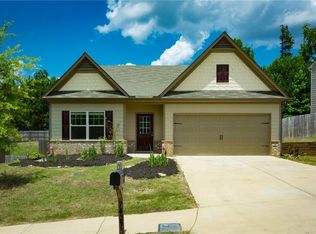Closed
$369,000
7431 Saint David St, Fairburn, GA 30213
5beds
2,756sqft
Single Family Residence, Residential
Built in 2016
7,405.2 Square Feet Lot
$368,400 Zestimate®
$134/sqft
$2,634 Estimated rent
Home value
$368,400
$339,000 - $402,000
$2,634/mo
Zestimate® history
Loading...
Owner options
Explore your selling options
What's special
BACKUP OFFERS will be considered! Up to 5% in Down Payment assistance available to qualified Homebuyers through Preferred Lender! Welcome to 7431 Saint David Street – Where Style Meets Comfort! This beautifully renovated 5-bedroom, 2.5-bathroom home offers the perfect blend of modern upgrades and timeless elegance. Nestled in a desirable neighborhood, this spacious property is designed with today’s lifestyle in mind, providing generous living areas, stylish finishes, and thoughtful touches throughout. Step inside and be greeted by an open-concept floor plan that seamlessly connects the kitchen, dining, living, and breakfast areas—ideal for entertaining or cozy nights. The fully updated kitchen features gleaming granite countertops, brand new stainless steel appliances, and ample cabinetry—perfect for the home chef. Retreat to the owner’s suite, complete with a spa-inspired garden tub and a serene ambiance that invites relaxation. Each of the five bedrooms is generously sized with spacious closets, offering comfort and functionality for the entire family. This home has been meticulously upgraded with new light fixtures, a whole-home water filtration system, and large windows that fill every room with natural light, creating a warm and inviting atmosphere. Outside, enjoy a private backyard—ideal for outdoor gatherings, gardening, or simply unwinding in your own peaceful oasis. A two-car attached garage adds convenience and extra storage. Location is key—and this home delivers. You'll be just minutes from Fairburn Commons, Hudson Plaza, Shoppes at Oakley, and Duncan Park. Whether you're looking for shopping, dining, or recreation, everything you need is just around the corner. Don’t miss your chance to own this turnkey home in a prime location. Schedule your private showing today and discover what makes 7431 Saint David Street truly special!
Zillow last checked: 9 hours ago
Listing updated: August 05, 2025 at 10:57pm
Listing Provided by:
Lonnie Hand,
EXP Realty, LLC.
Bought with:
Nahkema Phillips, 365393
Keller Williams Realty Signature Partners
Source: FMLS GA,MLS#: 7612015
Facts & features
Interior
Bedrooms & bathrooms
- Bedrooms: 5
- Bathrooms: 4
- Full bathrooms: 3
- 1/2 bathrooms: 1
Primary bedroom
- Features: Oversized Master, Roommate Floor Plan
- Level: Oversized Master, Roommate Floor Plan
Bedroom
- Features: Oversized Master, Roommate Floor Plan
Primary bathroom
- Features: Separate Tub/Shower
Dining room
- Features: Separate Dining Room
Kitchen
- Features: Eat-in Kitchen, Keeping Room, Kitchen Island, Pantry, Stone Counters, View to Family Room
Heating
- Forced Air
Cooling
- Ceiling Fan(s), Central Air
Appliances
- Included: Dishwasher, Gas Oven
- Laundry: Laundry Room, Upper Level
Features
- Crown Molding, Entrance Foyer, Walk-In Closet(s)
- Flooring: Hardwood
- Windows: None
- Basement: None
- Has fireplace: No
- Fireplace features: None
- Common walls with other units/homes: No Common Walls
Interior area
- Total structure area: 2,756
- Total interior livable area: 2,756 sqft
- Finished area below ground: 1,180
Property
Parking
- Total spaces: 2
- Parking features: Garage
- Garage spaces: 2
Accessibility
- Accessibility features: None
Features
- Levels: Two
- Stories: 2
- Patio & porch: None
- Exterior features: Private Yard
- Pool features: None
- Spa features: None
- Fencing: Back Yard
- Has view: Yes
- View description: Neighborhood
- Waterfront features: None
- Body of water: None
Lot
- Size: 7,405 sqft
- Features: Back Yard, Front Yard
Details
- Additional structures: None
- Parcel number: 07 150101391728
- Other equipment: None
- Horse amenities: None
Construction
Type & style
- Home type: SingleFamily
- Architectural style: Traditional
- Property subtype: Single Family Residence, Residential
Materials
- Other
- Foundation: Brick/Mortar, Slab
- Roof: Composition
Condition
- Resale
- New construction: No
- Year built: 2016
Utilities & green energy
- Electric: None
- Sewer: Public Sewer
- Water: Public
- Utilities for property: Cable Available, Electricity Available, Natural Gas Available, Sewer Available, Water Available
Green energy
- Energy efficient items: None
- Energy generation: None
Community & neighborhood
Security
- Security features: Carbon Monoxide Detector(s), Smoke Detector(s)
Community
- Community features: Homeowners Assoc
Location
- Region: Fairburn
- Subdivision: St Joseph
HOA & financial
HOA
- Has HOA: Yes
- HOA fee: $275 annually
- Services included: Reserve Fund
- Association phone: 770-692-0152
Other
Other facts
- Listing terms: Cash,Conventional,FHA
- Road surface type: Asphalt
Price history
| Date | Event | Price |
|---|---|---|
| 7/29/2025 | Sold | $369,000+2.8%$134/sqft |
Source: | ||
| 7/23/2025 | Pending sale | $359,000$130/sqft |
Source: | ||
| 7/9/2025 | Listed for sale | $359,000$130/sqft |
Source: | ||
| 7/8/2025 | Listing removed | $359,000$130/sqft |
Source: | ||
| 6/29/2025 | Price change | $359,000-2.8%$130/sqft |
Source: | ||
Public tax history
| Year | Property taxes | Tax assessment |
|---|---|---|
| 2024 | $4,530 -27.6% | $138,360 -14.6% |
| 2023 | $6,255 +29.6% | $162,080 +31.7% |
| 2022 | $4,824 +19.4% | $123,040 +21.9% |
Find assessor info on the county website
Neighborhood: 30213
Nearby schools
GreatSchools rating
- 8/10E. C. West Elementary SchoolGrades: PK-5Distance: 0.7 mi
- 6/10Bear Creek Middle SchoolGrades: 6-8Distance: 1.8 mi
- 3/10Creekside High SchoolGrades: 9-12Distance: 1.6 mi
Schools provided by the listing agent
- Elementary: E.C. West
- Middle: Bear Creek - Fulton
- High: Creekside
Source: FMLS GA. This data may not be complete. We recommend contacting the local school district to confirm school assignments for this home.
Get a cash offer in 3 minutes
Find out how much your home could sell for in as little as 3 minutes with a no-obligation cash offer.
Estimated market value
$368,400
Get a cash offer in 3 minutes
Find out how much your home could sell for in as little as 3 minutes with a no-obligation cash offer.
Estimated market value
$368,400


