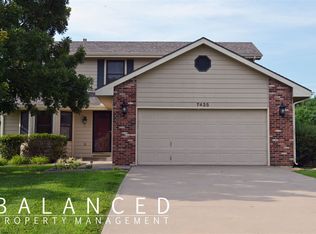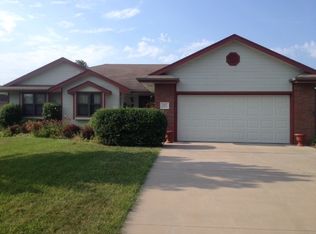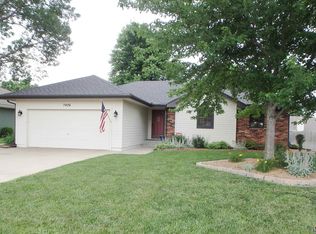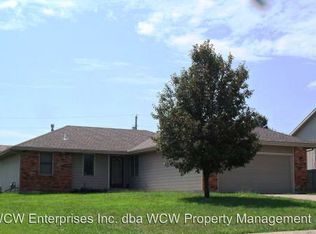Sold
Price Unknown
7431 SW Cannock Chase Rd, Topeka, KS 66614
3beds
1,598sqft
Single Family Residence, Residential
Built in 1996
10,454.4 Square Feet Lot
$325,700 Zestimate®
$--/sqft
$2,060 Estimated rent
Home value
$325,700
$309,000 - $342,000
$2,060/mo
Zestimate® history
Loading...
Owner options
Explore your selling options
What's special
I can tell you how nice this home is, but you really need to come see it for yourself. You will not want to miss out on the beautiful, well cared for custom home. It has 3 bedrooms, 2 1/2 Bath, 2 Car Attached Garage, Full Unfinished Dry Basement with a 6ft privacy fenced back yard. Custom Features throughout the home from arched windows, coffered and vaulted ceilings. Lots of storage. The wood cabinetry throughout the home looks as new as the day they were put in, seller has maintained them nicely throughout ownership. Schedule your showing, in advance, today!
Zillow last checked: 8 hours ago
Listing updated: April 07, 2023 at 10:55am
Listed by:
Shannon Engler 785-383-8139,
RE/MAX EK Real Estate
Bought with:
Rachelle Peters, SP00225932
Genesis, LLC, Realtors
Source: Sunflower AOR,MLS#: 227881
Facts & features
Interior
Bedrooms & bathrooms
- Bedrooms: 3
- Bathrooms: 3
- Full bathrooms: 2
- 1/2 bathrooms: 1
Primary bedroom
- Level: Main
- Area: 178.76
- Dimensions: 13.37 x 13.37
Bedroom 2
- Level: Main
- Area: 171.35
- Dimensions: 14.67 x 11.68
Bedroom 3
- Level: Main
- Area: 142.48
- Dimensions: 11.29 x 12.62
Dining room
- Level: Main
- Area: 171.27
- Dimensions: 12.26 x 13.97
Kitchen
- Level: Main
- Area: 143.22
- Dimensions: 12.21 x 11.73
Laundry
- Level: Main
- Area: 69.94
- Dimensions: 5.09 x 13.74
Living room
- Level: Main
- Area: 336.06
- Dimensions: 23.936 x 14.04
Heating
- Natural Gas, 90 + Efficiency
Cooling
- Central Air
Appliances
- Included: Oven, Dishwasher, Refrigerator, Disposal, Humidifier, Cable TV Available
- Laundry: Main Level, Separate Room
Features
- Sheetrock, High Ceilings, Vaulted Ceiling(s)
- Flooring: Hardwood, Ceramic Tile, Laminate, Carpet
- Windows: Insulated Windows
- Basement: Sump Pump,Concrete,Unfinished
- Number of fireplaces: 1
- Fireplace features: One, Gas, Living Room
Interior area
- Total structure area: 1,598
- Total interior livable area: 1,598 sqft
- Finished area above ground: 1,598
- Finished area below ground: 0
Property
Parking
- Parking features: Attached, Auto Garage Opener(s)
- Has attached garage: Yes
Features
- Patio & porch: Covered
- Fencing: Wood
Lot
- Size: 10,454 sqft
- Dimensions: 0.24
- Features: Sidewalk
Details
- Parcel number: R54463
- Special conditions: Standard,Arm's Length
- Other equipment: Electric Air Filter
Construction
Type & style
- Home type: SingleFamily
- Architectural style: Ranch
- Property subtype: Single Family Residence, Residential
Materials
- Brick, Frame, Vinyl Siding
- Roof: Architectural Style
Condition
- Year built: 1996
Utilities & green energy
- Water: Public
- Utilities for property: Cable Available
Community & neighborhood
Security
- Security features: Fire Alarm, Security System
Location
- Region: Topeka
- Subdivision: Sherwood Estates
Price history
| Date | Event | Price |
|---|---|---|
| 4/7/2023 | Sold | -- |
Source: | ||
| 3/5/2023 | Pending sale | $289,500$181/sqft |
Source: | ||
| 3/2/2023 | Price change | $289,500-3.2%$181/sqft |
Source: | ||
| 2/23/2023 | Listed for sale | $299,000+49.5%$187/sqft |
Source: | ||
| 7/3/2017 | Sold | -- |
Source: | ||
Public tax history
| Year | Property taxes | Tax assessment |
|---|---|---|
| 2025 | -- | $32,476 +1% |
| 2024 | $4,599 +8.8% | $32,154 +6% |
| 2023 | $4,227 +12% | $30,345 +12% |
Find assessor info on the county website
Neighborhood: 66614
Nearby schools
GreatSchools rating
- 6/10Indian Hills Elementary SchoolGrades: K-6Distance: 0.3 mi
- 6/10Washburn Rural Middle SchoolGrades: 7-8Distance: 4.7 mi
- 8/10Washburn Rural High SchoolGrades: 9-12Distance: 4.5 mi
Schools provided by the listing agent
- Elementary: Indian Hills Elementary School/USD 437
- Middle: Washburn Rural Middle School/USD 437
- High: Washburn Rural High School/USD 437
Source: Sunflower AOR. This data may not be complete. We recommend contacting the local school district to confirm school assignments for this home.



