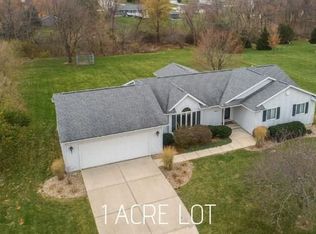Sold for $370,000
$370,000
7431 Commune Ct, Cedar Rapids, IA 52411
4beds
3,970sqft
Single Family Residence
Built in 1987
1 Acres Lot
$374,700 Zestimate®
$93/sqft
$2,716 Estimated rent
Home value
$374,700
$345,000 - $405,000
$2,716/mo
Zestimate® history
Loading...
Owner options
Explore your selling options
What's special
This is a one-owner home and first time on the market since 1987. Custom designed and built. Terrific ranch with awesome floorplan and better than average closet and storage space. Main floor includes generously sized primary bedroom with FULL private bathroom, three other bedrooms plus two full bathrooms. Large eat-in kitchen with plenty of natural light PLUS formal dining room. Completing the main floor is the den, living room, laundry room plus separate well lit multi-purpose room that would be ideal as a home office, craft room, play room or other use. Huge lower level includes a pool table area, living room area, kitchen plus a work-bench room. The attached three-car garage is plenty wide for three standard size vehicles PLUS it's extra deep with a built-in workbench. And there's a separate hard-surface 1-car detached outbuilduing. WOW! Check this out today.
Zillow last checked: 8 hours ago
Listing updated: December 30, 2024 at 08:39am
Listed by:
Lena Gilbert 319-241-9249,
SKOGMAN REALTY
Bought with:
Jim Zachar
Realty87
Source: CRAAR, CDRMLS,MLS#: 2406735 Originating MLS: Cedar Rapids Area Association Of Realtors
Originating MLS: Cedar Rapids Area Association Of Realtors
Facts & features
Interior
Bedrooms & bathrooms
- Bedrooms: 4
- Bathrooms: 3
- Full bathrooms: 3
Other
- Level: First
Heating
- Forced Air, Gas
Cooling
- Central Air, Whole House Fan
Appliances
- Included: Dryer, Dishwasher, Gas Water Heater, Range, Refrigerator, Water Softener Owned, Washer
- Laundry: Main Level
Features
- Dining Area, Separate/Formal Dining Room, Eat-in Kitchen, Bath in Primary Bedroom, Main Level Primary
- Basement: Full
Interior area
- Total interior livable area: 3,970 sqft
- Finished area above ground: 2,270
- Finished area below ground: 1,700
Property
Parking
- Total spaces: 1
- Parking features: Attached, Detached, Garage, Garage Door Opener
- Attached garage spaces: 1
Lot
- Size: 1 Acres
- Dimensions: 150 x 2904
- Features: Acreage, Cul-De-Sac, City Lot, Wooded
Details
- Parcel number: 122617601100000
Construction
Type & style
- Home type: SingleFamily
- Architectural style: Ranch
- Property subtype: Single Family Residence
Materials
- Frame, Wood Siding
Condition
- New construction: No
- Year built: 1987
Utilities & green energy
- Sewer: Septic Tank
- Water: Community/Coop, Shared Well
- Utilities for property: Cable Connected
Community & neighborhood
Location
- Region: Cedar Rapids
Other
Other facts
- Listing terms: Cash,Conventional
Price history
| Date | Event | Price |
|---|---|---|
| 12/30/2024 | Sold | $370,000-3.9%$93/sqft |
Source: | ||
| 11/12/2024 | Pending sale | $385,000$97/sqft |
Source: | ||
| 10/28/2024 | Listed for sale | $385,000$97/sqft |
Source: | ||
Public tax history
| Year | Property taxes | Tax assessment |
|---|---|---|
| 2024 | $4,288 +2.7% | $386,900 |
| 2023 | $4,176 +1.2% | $386,900 +27.1% |
| 2022 | $4,126 -4.6% | $304,400 |
Find assessor info on the county website
Neighborhood: 52411
Nearby schools
GreatSchools rating
- 8/10Viola Gibson Elementary SchoolGrades: PK-5Distance: 1.9 mi
- 7/10Harding Middle SchoolGrades: 6-8Distance: 5.1 mi
- 5/10John F Kennedy High SchoolGrades: 9-12Distance: 3.9 mi
Schools provided by the listing agent
- Elementary: Viola Gibson
- Middle: Harding
- High: Kennedy
Source: CRAAR, CDRMLS. This data may not be complete. We recommend contacting the local school district to confirm school assignments for this home.
Get pre-qualified for a loan
At Zillow Home Loans, we can pre-qualify you in as little as 5 minutes with no impact to your credit score.An equal housing lender. NMLS #10287.
Sell for more on Zillow
Get a Zillow Showcase℠ listing at no additional cost and you could sell for .
$374,700
2% more+$7,494
With Zillow Showcase(estimated)$382,194
