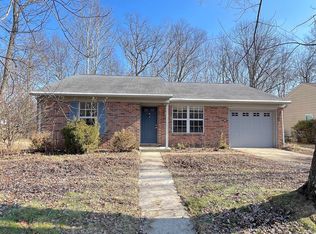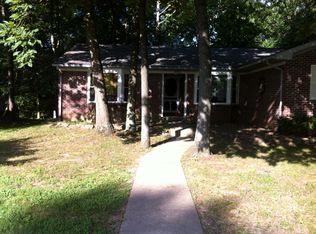Updated move-in ready 3 bed, 1 ½ bath ranch with 1 car garage located on a beautiful wooded northside corner lot. If you love the neighborhood advantages, but don't want your backside exposed, then this is the home for you since the rear is flanked by a tree line! As you enter the front door into the formal living room you'll notice the crisp clean colors, engineered luxury vinyl flooring (waterproof) throughout and quaint barn door which allows this room to be shut off from the rest of the home if privacy is desired. Down the hall are 3 bedrooms, including master with ½ bath attached and full bath. The back door is in the laundry which also serves as a convenient mud room area. The kitchen, dining room and great room are wide open to each other, so the cook never feels left out of the party. Perfect for entertaining! The great room offers vaulted ceiling and beautiful brick fireplace. The kitchen offers newer stainless steel appliances, pantry closet and new light counters. The roof was installed in 2018 and is 1 layer 3 dimensional shingles. The seller has a boundary survey and elevation certificate in the documents and offers a home warranty for buyer's peace of mind. FHA and VA welcome!
This property is off market, which means it's not currently listed for sale or rent on Zillow. This may be different from what's available on other websites or public sources.


