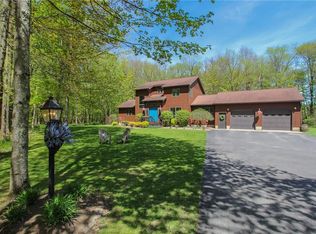Closed
$465,000
7431 Cheese Factory Rd, Barneveld, NY 13304
3beds
2,353sqft
Single Family Residence
Built in 1997
5 Acres Lot
$497,400 Zestimate®
$198/sqft
$2,871 Estimated rent
Home value
$497,400
$423,000 - $587,000
$2,871/mo
Zestimate® history
Loading...
Owner options
Explore your selling options
What's special
Conveniently located near Route 12, Cheese Factory Road is a desirable location with a private, neighborhood feel. This home sits on 5 acres, offering a mix of open yard space and wooded forest for privacy. Built in 1997, it underwent a total renovation from 2019-2022. The exterior now features new vinyl siding with stone and cement shake accents, as well as a new metal roof. Inside, the vaulted ceilings flood the entry, dining room, and formal living room with sunlight. The living room also features a stone-clad wood-burning fireplace. The eat-in kitchen has custom cabinets and new stainless appliances, and there's a large family room, full bathroom, and laundry room/mudroom/pantry on the first floor. Upstairs, there are three full en-suite bedrooms, including a main suite with a luxurious 4-piece bath, walk-in closet, and wet bar. Two guest suites are also on the second floor. Outside, there's a 20' x 24' entertainment deck, and the home has new bamboo and tile flooring.
Zillow last checked: 8 hours ago
Listing updated: September 16, 2024 at 10:10am
Listed by:
Paul F. Sacco 315-525-1377,
Howard Hanna Cny Inc
Bought with:
Amber Pirillo, 10401385559
Miner Realty & Prop Management
Source: NYSAMLSs,MLS#: S1538749 Originating MLS: Mohawk Valley
Originating MLS: Mohawk Valley
Facts & features
Interior
Bedrooms & bathrooms
- Bedrooms: 3
- Bathrooms: 4
- Full bathrooms: 4
- Main level bathrooms: 1
Bedroom 1
- Level: Second
Bedroom 2
- Level: Second
Bedroom 3
- Level: Second
Heating
- Electric, Propane, Other, See Remarks, Wood, Zoned, Radiant Floor
Cooling
- Other, See Remarks, Zoned, Central Air
Appliances
- Included: Dryer, Dishwasher, Exhaust Fan, Propane Water Heater, Refrigerator, Range Hood, Wine Cooler, Washer, Water Softener Owned, Water Purifier
- Laundry: Main Level
Features
- Wet Bar, Breakfast Bar, Ceiling Fan(s), Cathedral Ceiling(s), Separate/Formal Dining Room, Entrance Foyer, Eat-in Kitchen, Separate/Formal Living Room, Granite Counters, Kitchen Island, Kitchen/Family Room Combo, Pantry, Pull Down Attic Stairs, Quartz Counters, Sliding Glass Door(s)
- Flooring: Ceramic Tile, Luxury Vinyl, Tile, Varies
- Doors: Sliding Doors
- Basement: Full
- Attic: Pull Down Stairs
- Number of fireplaces: 1
Interior area
- Total structure area: 2,353
- Total interior livable area: 2,353 sqft
Property
Parking
- Total spaces: 2
- Parking features: Attached, Carport, Garage, Workshop in Garage, Garage Door Opener
- Attached garage spaces: 2
- Has carport: Yes
Features
- Levels: Two
- Stories: 2
- Patio & porch: Deck, Open, Porch
- Exterior features: Deck, Gravel Driveway
Lot
- Size: 5 Acres
- Dimensions: 350 x 587
- Features: Corner Lot, Wooded
Details
- Parcel number: 30588924900000020020170000
- Special conditions: Standard
Construction
Type & style
- Home type: SingleFamily
- Architectural style: Contemporary,Two Story
- Property subtype: Single Family Residence
Materials
- Vinyl Siding, PEX Plumbing
- Foundation: Block
- Roof: Metal
Condition
- Resale
- Year built: 1997
Utilities & green energy
- Sewer: Septic Tank
- Water: Well
- Utilities for property: Cable Available, High Speed Internet Available
Community & neighborhood
Security
- Security features: Security System Leased
Location
- Region: Barneveld
Other
Other facts
- Listing terms: Cash,Conventional,FHA,VA Loan
Price history
| Date | Event | Price |
|---|---|---|
| 9/16/2024 | Sold | $465,000-9.7%$198/sqft |
Source: | ||
| 8/19/2024 | Pending sale | $515,000$219/sqft |
Source: | ||
| 7/1/2024 | Contingent | $515,000$219/sqft |
Source: | ||
| 5/6/2024 | Price change | $515,000-1.7%$219/sqft |
Source: | ||
| 3/7/2024 | Price change | $524,000-2.8%$223/sqft |
Source: | ||
Public tax history
| Year | Property taxes | Tax assessment |
|---|---|---|
| 2024 | -- | $208,000 |
| 2023 | -- | $208,000 |
| 2022 | -- | $208,000 +285.2% |
Find assessor info on the county website
Neighborhood: 13304
Nearby schools
GreatSchools rating
- 7/10Holland Patent Elementary SchoolGrades: 3-5Distance: 4.8 mi
- 5/10Holland Patent Middle SchoolGrades: 6-8Distance: 4.8 mi
- 8/10Holland Patent Central High SchoolGrades: 9-12Distance: 5.2 mi
Schools provided by the listing agent
- District: Holland Patent
Source: NYSAMLSs. This data may not be complete. We recommend contacting the local school district to confirm school assignments for this home.
