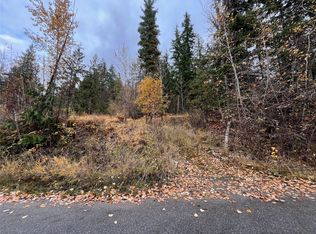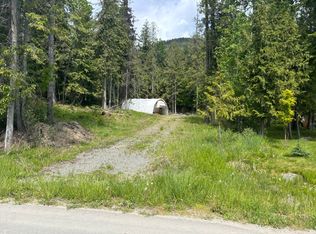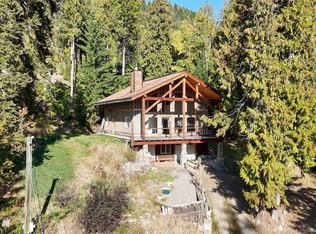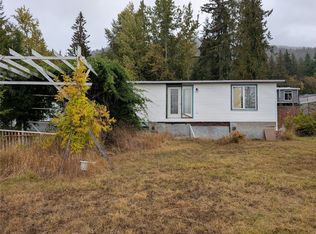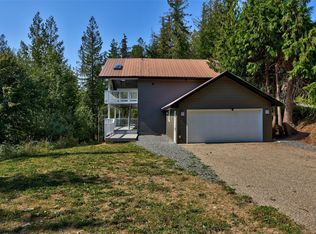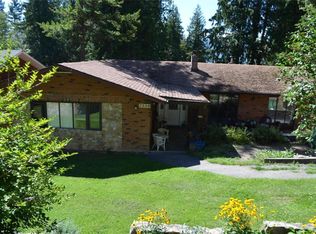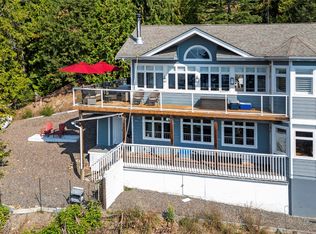7430 Crowfoot Dr, Columbia Shuswap, BC V0E 1M8
What's special
- 67 days |
- 19 |
- 2 |
Zillow last checked: 8 hours ago
Listing updated: October 17, 2025 at 09:47am
Janet Maxwell,
eXp Realty (Kamloops)
Facts & features
Interior
Bedrooms & bathrooms
- Bedrooms: 4
- Bathrooms: 2
- Full bathrooms: 1
- 1/2 bathrooms: 1
Heating
- Electric, Forced Air, Heat Pump, Propane
Cooling
- Heat Pump
Appliances
- Included: Dryer, Dishwasher, Electric Range, Refrigerator, Washer
Features
- Double Vanity, Vaulted Ceiling(s)
- Flooring: Laminate
- Windows: Double Pane Windows
- Basement: Full,Finished,Walk-Out Access
- Has fireplace: No
Interior area
- Total interior livable area: 2,029 sqft
- Finished area above ground: 1,301
- Finished area below ground: 728
Property
Parking
- Parking features: Open
- Has uncovered spaces: Yes
Features
- Levels: Two
- Stories: 2
- Patio & porch: Deck
- Exterior features: Balcony, Private Yard
- Pool features: None
- Waterfront features: None
- Body of water: Shuswap Lake
Lot
- Size: 0.26 Acres
- Dimensions: 85.00 x 410.00
- Features: Cul-De-Sac, Dead End, Easy Access, Near Golf Course, Rolling Slope, Rural Lot
Details
- Has additional parcels: Yes
- Parcel number: 004592557
- Zoning: RS-1
- Zoning description: Residential
- Special conditions: Standard
Construction
Type & style
- Home type: SingleFamily
- Architectural style: Ranch
- Property subtype: Single Family Residence
Materials
- Vinyl Siding, Wood Frame
- Foundation: Block
- Roof: Metal
Condition
- New construction: No
- Year built: 1991
- Major remodel year: 2022
Utilities & green energy
- Sewer: Septic Tank
- Utilities for property: Electricity Available, Natural Gas Not Available, Phone Available, Sewer Not Available, Water Available, Cable Available
Community & HOA
Community
- Features: Recreation Area
- Subdivision: Anglemont
HOA
- Has HOA: No
Location
- Region: Columbia Shuswap
Financial & listing details
- Price per square foot: C$251/sqft
- Tax assessed value: C$423,700
- Annual tax amount: C$2,148
- Date on market: 10/17/2025
- Listing terms: Cash
- Ownership: Freehold,Fee Simple
By pressing Contact Agent, you agree that the real estate professional identified above may call/text you about your search, which may involve use of automated means and pre-recorded/artificial voices. You don't need to consent as a condition of buying any property, goods, or services. Message/data rates may apply. You also agree to our Terms of Use. Zillow does not endorse any real estate professionals. We may share information about your recent and future site activity with your agent to help them understand what you're looking for in a home.
Price history
Price history
Price history is unavailable.
Public tax history
Public tax history
Tax history is unavailable.Climate risks
Neighborhood: V0E
Nearby schools
GreatSchools rating
No schools nearby
We couldn't find any schools near this home.
- Loading
