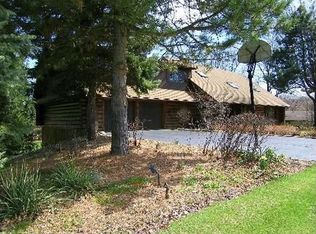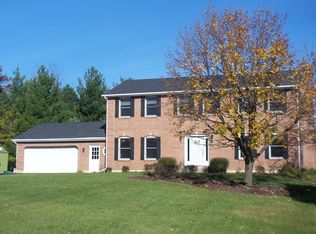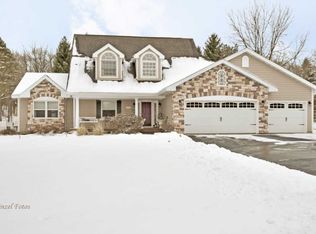Closed
$525,000
7430 Cove Dr, Cary, IL 60013
4beds
3,589sqft
Single Family Residence
Built in 1979
1.07 Acres Lot
$606,400 Zestimate®
$146/sqft
$3,529 Estimated rent
Home value
$606,400
$576,000 - $643,000
$3,529/mo
Zestimate® history
Loading...
Owner options
Explore your selling options
What's special
All brick WALKOUT RANCH with an INGROUND POOL on over an acre in The Coves of Cary! Make this home your STAYCATION for the summer! MATURE TREES provide so much privacy for this 4 bed, 3.5 bath home on a corner lot. Foyer opens to a sunken family room with VAULTED CEILINGS and provides separation of the living areas from the bedroom wing. Unique FLOORPLAN is super livable and gives plenty of space for everyone to spread out comfortably on the main level. Kitchen has been updated beautifully with an EAT AT island everyone will love. Updated mudroom area off the kitchen keeps mess to a minimum. Heading down the hallway, three large bedrooms share a full hall bath. Double door entrance to the OWNER'S SUITE with updated bath + a PRIVATE BALCONY overlooking the backyard oasis. Entertaining is a dream with the RENOVATED walkout basement complete with a FULL BATH and updated FIREPLACE. Another attached heated flex space with overhead garage door + room for FIVE VEHICLES has it's own private driveway and directly accesses the finished basement...perfect set up for an at home business. Three car attached main garage on the main level makes for a total of EIGHT garage spaces. Current owners LOVE the walking trail access to local CONSERVATION areas from the subdivision. LOADS OF UPDATES: 22x44 inground pool liner, kitchen renovation, basement renovation, hall powder room update, new A/C (2022), new roof (2021), basement fireplace upgrade w/furnace quality heat output + temp control + backlighting, water purification system + water softener (2021), well pressure tank (2021). Seller will include pool furniture making it even easier to DIVE RIGHT IN to the awesome home!
Zillow last checked: 8 hours ago
Listing updated: July 01, 2023 at 01:04am
Listing courtesy of:
Jennifer Heideman 815-319-5014,
Berkshire Hathaway HomeServices Starck Real Estate
Bought with:
Richard Freedkin
eXp Realty
Source: MRED as distributed by MLS GRID,MLS#: 11745193
Facts & features
Interior
Bedrooms & bathrooms
- Bedrooms: 4
- Bathrooms: 4
- Full bathrooms: 3
- 1/2 bathrooms: 1
Primary bedroom
- Features: Flooring (Wood Laminate), Bathroom (Full)
- Level: Main
- Area: 315 Square Feet
- Dimensions: 21X15
Bedroom 2
- Features: Flooring (Carpet)
- Level: Main
- Area: 154 Square Feet
- Dimensions: 14X11
Bedroom 3
- Features: Flooring (Carpet)
- Level: Main
- Area: 196 Square Feet
- Dimensions: 14X14
Bedroom 4
- Features: Flooring (Carpet)
- Level: Main
- Area: 168 Square Feet
- Dimensions: 14X12
Dining room
- Features: Flooring (Wood Laminate)
- Level: Main
- Area: 224 Square Feet
- Dimensions: 14X16
Family room
- Features: Flooring (Carpet)
- Level: Basement
- Area: 779 Square Feet
- Dimensions: 19X41
Kitchen
- Features: Kitchen (Eating Area-Breakfast Bar, Island, SolidSurfaceCounter, Updated Kitchen), Flooring (Hardwood)
- Level: Main
- Area: 247 Square Feet
- Dimensions: 19X13
Laundry
- Features: Flooring (Ceramic Tile)
- Level: Main
- Area: 88 Square Feet
- Dimensions: 11X8
Living room
- Features: Flooring (Hardwood)
- Level: Main
- Area: 280 Square Feet
- Dimensions: 20X14
Sitting room
- Level: Main
- Area: 132 Square Feet
- Dimensions: 11X12
Heating
- Natural Gas, Forced Air
Cooling
- Central Air
Appliances
- Laundry: Main Level
Features
- Cathedral Ceiling(s), Solar Tube(s), 1st Floor Bedroom, 1st Floor Full Bath, Walk-In Closet(s), Open Floorplan, Separate Dining Room
- Flooring: Laminate
- Basement: Finished,Exterior Entry,Full,Walk-Out Access
- Attic: Pull Down Stair
- Number of fireplaces: 2
- Fireplace features: Wood Burning, Heatilator, Family Room, Basement
Interior area
- Total structure area: 3,589
- Total interior livable area: 3,589 sqft
Property
Parking
- Total spaces: 8
- Parking features: Asphalt, Garage, On Site, Garage Owned, Attached
- Attached garage spaces: 8
Accessibility
- Accessibility features: No Disability Access
Features
- Stories: 1
- Patio & porch: Deck
- Exterior features: Balcony
- Pool features: In Ground
Lot
- Size: 1.07 Acres
- Features: Corner Lot, Mature Trees
Details
- Parcel number: 2008276012
- Special conditions: None
Construction
Type & style
- Home type: SingleFamily
- Architectural style: Ranch
- Property subtype: Single Family Residence
Materials
- Brick
- Foundation: Concrete Perimeter
- Roof: Asphalt
Condition
- New construction: No
- Year built: 1979
- Major remodel year: 2020
Utilities & green energy
- Electric: Circuit Breakers
- Sewer: Septic Tank
- Water: Well
Community & neighborhood
Community
- Community features: Park, Street Paved
Location
- Region: Cary
- Subdivision: The Coves
HOA & financial
HOA
- Services included: None
Other
Other facts
- Listing terms: Conventional
- Ownership: Fee Simple
Price history
| Date | Event | Price |
|---|---|---|
| 6/29/2023 | Sold | $525,000-2.6%$146/sqft |
Source: | ||
| 6/11/2023 | Listing removed | -- |
Source: | ||
| 5/18/2023 | Contingent | $539,000$150/sqft |
Source: | ||
| 5/10/2023 | Price change | $539,000-6.3%$150/sqft |
Source: | ||
| 5/4/2023 | Price change | $575,000-3.4%$160/sqft |
Source: | ||
Public tax history
| Year | Property taxes | Tax assessment |
|---|---|---|
| 2024 | $12,787 +1.5% | $177,959 +11.8% |
| 2023 | $12,596 +1.7% | $159,162 +9.7% |
| 2022 | $12,386 +4.8% | $145,038 +7.3% |
Find assessor info on the county website
Neighborhood: 60013
Nearby schools
GreatSchools rating
- 7/10Deer Path Elementary SchoolGrades: K-6Distance: 2 mi
- 6/10Cary Jr High SchoolGrades: 6-8Distance: 1.8 mi
- 9/10Cary-Grove Community High SchoolGrades: 9-12Distance: 2 mi
Schools provided by the listing agent
- High: Cary-Grove Community High School
- District: 26
Source: MRED as distributed by MLS GRID. This data may not be complete. We recommend contacting the local school district to confirm school assignments for this home.

Get pre-qualified for a loan
At Zillow Home Loans, we can pre-qualify you in as little as 5 minutes with no impact to your credit score.An equal housing lender. NMLS #10287.
Sell for more on Zillow
Get a free Zillow Showcase℠ listing and you could sell for .
$606,400
2% more+ $12,128
With Zillow Showcase(estimated)
$618,528

