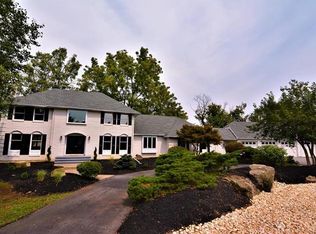Sold for $560,000 on 07/15/24
$560,000
743 Yorkshire Rd, Allentown, PA 18103
4beds
3,888sqft
Single Family Residence
Built in 1984
0.7 Acres Lot
$602,500 Zestimate®
$144/sqft
$3,408 Estimated rent
Home value
$602,500
$536,000 - $675,000
$3,408/mo
Zestimate® history
Loading...
Owner options
Explore your selling options
What's special
Step into the embrace of tranquility in the Robin Hood section of the Lehigh Parkway. This single-family sanctuary is a symphony of space, boasting 4 beds, 3.5 baths, and a generous 3,000+ sf of living space. Beautifully situated on a sprawling 0.7-acre lot, this home offers a canvas of lush greenery for your dreams to unfold. Entering, you're greeted by a seamless fusion of comfort & style, with each corner whispering tales of warmth. The heart of the home, the kitchen, is a culinary haven, where laughter mingles with the aroma of home-cooked meals for all. Retreat to the master suite, the epitome of relaxation, where weary souls find solace. Outside, the expansive yard beckons for al fresco gatherings under the stars or lazy Sunday afternoons in the sun's embrace. With its blend of space, serenity, and style, 743 Yorkshire Rd isn't just a home; it's a story waiting to be lived. Fantastic location in Western Salisbury Township ... close to highways, health networks, shopping, parks and everything you could imagine! Contact your favorite agent to schedule a private showing today! BUY WITH CONFIDENCE—PRE-LISTING HOME INSPECTION AVAILABLE * 3D MATTERPORT W/ FLOOR PLAN AVAILABLE, TOO*
Zillow last checked: 8 hours ago
Listing updated: July 16, 2024 at 09:40am
Listed by:
Creighton Faust 610-349-8482,
RE/MAX Real Estate
Bought with:
Samantha Lang, RS355202
RE/MAX Real Estate
Source: GLVR,MLS#: 737076 Originating MLS: Lehigh Valley MLS
Originating MLS: Lehigh Valley MLS
Facts & features
Interior
Bedrooms & bathrooms
- Bedrooms: 4
- Bathrooms: 4
- Full bathrooms: 3
- 1/2 bathrooms: 1
Primary bedroom
- Level: Second
- Dimensions: 20.00 x 21.00
Bedroom
- Level: Second
- Dimensions: 12.00 x 12.00
Bedroom
- Level: Second
- Dimensions: 11.00 x 19.00
Bedroom
- Level: Second
- Dimensions: 16.00 x 11.00
Primary bathroom
- Level: Second
- Dimensions: 8.00 x 9.00
Breakfast room nook
- Level: First
- Dimensions: 5.00 x 13.00
Den
- Level: First
- Dimensions: 10.00 x 13.00
Dining room
- Level: First
- Dimensions: 12.00 x 13.00
Family room
- Level: First
- Dimensions: 22.00 x 13.00
Foyer
- Level: First
- Dimensions: 5.00 x 6.00
Other
- Level: Second
- Dimensions: 14.00 x 12.00
Other
- Level: Basement
- Dimensions: 8.00 x 9.00
Half bath
- Level: First
- Dimensions: 4.00 x 5.00
Kitchen
- Level: First
- Dimensions: 15.00 x 13.00
Laundry
- Level: First
- Dimensions: 6.00 x 9.00
Living room
- Level: First
- Dimensions: 16.00 x 14.00
Recreation
- Level: Basement
- Dimensions: 32.00 x 26.30
Heating
- Electric, Heat Pump
Cooling
- Central Air, Ceiling Fan(s)
Appliances
- Included: Dishwasher, Electric Dryer, Electric Oven, Electric Range, Electric Water Heater, Disposal, Refrigerator, Washer
- Laundry: Electric Dryer Hookup, Main Level
Features
- Dining Area, Separate/Formal Dining Room, Eat-in Kitchen, Game Room, Home Office, Family Room Main Level, Walk-In Closet(s)
- Flooring: Carpet, Tile
- Basement: Full,Partially Finished
- Has fireplace: Yes
- Fireplace features: Family Room
Interior area
- Total interior livable area: 3,888 sqft
- Finished area above ground: 3,088
- Finished area below ground: 800
Property
Parking
- Total spaces: 2
- Parking features: Attached, Garage, Garage Door Opener
- Attached garage spaces: 2
Features
- Stories: 2
- Patio & porch: Deck
- Exterior features: Deck
Lot
- Size: 0.70 Acres
- Features: Flat
Details
- Parcel number: 549633560906001
- Zoning: R1-RURAL RESIDENTIAL
- Special conditions: None
Construction
Type & style
- Home type: SingleFamily
- Architectural style: Contemporary
- Property subtype: Single Family Residence
Materials
- Wood Siding
- Roof: Asphalt,Fiberglass
Condition
- Year built: 1984
Utilities & green energy
- Electric: Circuit Breakers
- Sewer: Public Sewer
- Water: Public
Community & neighborhood
Location
- Region: Allentown
- Subdivision: Robin Hood
Other
Other facts
- Listing terms: Cash,Conventional,FHA,VA Loan
- Ownership type: Fee Simple
Price history
| Date | Event | Price |
|---|---|---|
| 7/15/2024 | Sold | $560,000-1.8%$144/sqft |
Source: | ||
| 6/28/2024 | Pending sale | $570,000$147/sqft |
Source: | ||
| 6/10/2024 | Price change | $570,000-5%$147/sqft |
Source: | ||
| 5/17/2024 | Listed for sale | $600,000$154/sqft |
Source: | ||
Public tax history
| Year | Property taxes | Tax assessment |
|---|---|---|
| 2025 | $13,061 +7.7% | $403,200 |
| 2024 | $12,132 +5.4% | $403,200 |
| 2023 | $11,509 | $403,200 |
Find assessor info on the county website
Neighborhood: 18103
Nearby schools
GreatSchools rating
- 6/10Salisbury Middle SchoolGrades: 5-8Distance: 1.7 mi
- 6/10Salisbury Senior High SchoolGrades: 9-12Distance: 3.1 mi
- 5/10Salisbury Elementary SchoolGrades: K-4Distance: 3.7 mi
Schools provided by the listing agent
- District: Salisbury
Source: GLVR. This data may not be complete. We recommend contacting the local school district to confirm school assignments for this home.

Get pre-qualified for a loan
At Zillow Home Loans, we can pre-qualify you in as little as 5 minutes with no impact to your credit score.An equal housing lender. NMLS #10287.
Sell for more on Zillow
Get a free Zillow Showcase℠ listing and you could sell for .
$602,500
2% more+ $12,050
With Zillow Showcase(estimated)
$614,550