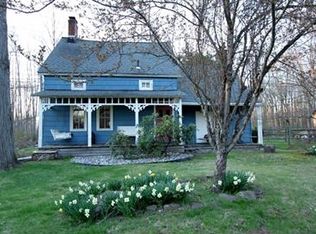Welcome home to an Expanded Cape offering 4 bedrooms and 2 bathrooms potential loaded in the desired Millington section of Long Hill Township! Seize an excellent opportunity to turn this house to a home. Amid the National Wildlife Refuge, this lovely cape offers some of the best picturesque views of mother nature! The home offers bedrooms and bathrooms on both the 1st and 2nd floors. Don't let this one pass you buy!
This property is off market, which means it's not currently listed for sale or rent on Zillow. This may be different from what's available on other websites or public sources.
