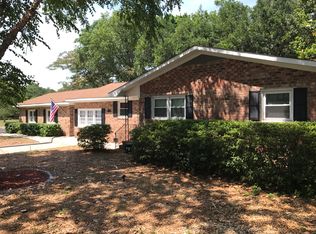Enjoy the location of this traditional family home with mother-in-law suit/apartment. Stiles Point means minutes to downtown, Folly Beach, shopping, and public boat ramp . The large lot with beautiful oak trees, fenced back yard with patio and fire pit, allows for plenty of room for outdoor entertaining and spacious play area. There is also a custom two car detached garage. Inside on main floor you have the study, dining room, updated kitchen that flows into large family room with fireplace and beamed ceiling. This floor also hosts a master bedroom, laundry room and half bath. Notice the crown molding, granite counter tops and stainless appliances. Attached apartment has it's own entrance off driveway. Upstairs there is another master bedroom, two bedrooms and two renovated
This property is off market, which means it's not currently listed for sale or rent on Zillow. This may be different from what's available on other websites or public sources.
