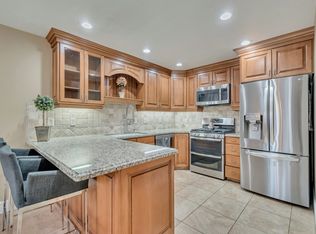Spacious one-level home at The Gables at River Oaks! Features beautiful wood laminate flooring, cozy carpet, and stylish two-tone paint throughout. Enjoy the open floor plan with a gas fireplace and a large main suite with a double vanity. Near parks and shopping. Easy access to freeways. Schedule your Showing Appt. ONLINE NOW!
AVAILABLE DATE: 08/02/2025
*Property is currently occupied, and requests for showings must be approved by the occupants
LEASE LENGTH: 12 Months
OCCUPANCY RULE: No More than 3 unrelated adult occupants
TYPE: Single Family Home
SQUARE FEET: 1528/1450
GARAGE: 2 Car Garage
FENCED YARD: No Yard
FEATURES:
- 3 Bedrooms
- 2 Bathrooms
- Vaulted Ceilings
- Decorative Fireplace (not for use)
- Granite Countertops
- Stainless Steel Appliances
- Family Room
- Double Vanity
- Washer/Dryer Hookups
- And more...
TENANT CHARGES:
- Resident to sign/pay for gas & electricity
- Resident to pay water & sewer monthly
- Resident to pay $100.00 HOA Fee per month (includes garbage)
- Resident Benefits Package (RBP) = $34.95 per month *For information on this service
- Property Damage Liability Waiver For Residents (PDLW) = $15.95 per month.**For
- Security Deposit = Same as rent depending on application score (fully refundable)
- Application Fee = $40.00 per applicant 18 and older
- Lease Initiation Fee = $150.00 after approval and upon signing
- Pet fees as listed (if applicable)
- If the mailbox is a community box that requires a key, it is owned by the Postal Service.
A small fee may be required to get mailbox keys upon move-in.
HOA INCLUDES:
- Internet
- Garbage
YARD CARE: HOA handles front yard maintenance (weeding, shrubs, mowing). Residents are responsible for all back yard maintenance. Resident responsible for snow removal.
PETS: No Pets are permitted in or on the property.
NO Smoking or Vaping is permitted in or on the property.
SHOWING INSTRUCTIONS:
TO APPLY:
- $40.00 application fee per adult to be paid at the time of application.
- All applicants will be required to fill out an animal profile even if you do not have a pet. The link will be provided after you have submitted your application and paid the fee.
- We process all applications, and the first application that completes all the paperwork requirements will be processed first.
PROPERTY MANAGER:
CDA/Nestwell Property Mgmt.
8813 S Redwood Road #D1
West Jordan, UT 84088
* All information is deemed reliable but not guaranteed and is subject to change.
Animals (Not Allowed)
Cooling (Central Air)
Disposal
Double Vanity
Floors (Hardwood)
Floors (New Carpet)
Garage (2 Car)
Hoa Community
I 15 Access
New Flooring
New Paint
One Level Living
Smoking (Not Allowed)
Sprinklers (Auto)
Vaulted Ceilings
Views
Washer/Dryer Hookups
Yard (Not Fenced)
TENANT CHARGES:
- Resident to sign/pay for gas & electricity
- Resident to pay water & sewer monthly
- Resident to pay $100.00 HOA Fee per month (includes garbage)
- Resident Benefits Package (RBP) = $34.95 per month *For information on this service
- Property Damage Liability Waiver For Residents (PDLW) = $15.95 per month.**For
- Security Deposit = Same as rent depending on application score (fully refundable)
- Application Fee = $40.00 per applicant 18 and older
- Lease Initiation Fee = $150.00 after approval and upon signing
- Pet fees as listed (if applicable)
- If the mailbox is a community box that requires a key, it is owned by the Postal Service.
A small fee may be required to get mailbox keys upon move-in.
HOA INCLUDES:
- Internet
- Garbage
YARD CARE: HOA handles front yard maintenance (weeding, shrubs, mowing). Residents are responsible for all back yard maintenance. Resident responsible for snow removal.
PETS: No Pets are permitted in or on the property.
NO Smoking or Vaping is permitted in or on the property.
House for rent
$2,250/mo
743 W Club Oaks Dr, Sandy, UT 84070
3beds
1,528sqft
Price may not include required fees and charges.
Single family residence
Available Sat Aug 2 2025
No pets
Central air
Hookups laundry
Attached garage parking
Forced air
What's special
New flooringNew paintWood laminate flooringNew carpetOpen floor planOne level livingLarge main suite
- 24 days
- on Zillow |
- -- |
- -- |
Travel times
Looking to buy when your lease ends?
Consider a first-time homebuyer savings account designed to grow your down payment with up to a 6% match & 4.15% APY.
Facts & features
Interior
Bedrooms & bathrooms
- Bedrooms: 3
- Bathrooms: 2
- Full bathrooms: 2
Rooms
- Room types: Family Room
Heating
- Forced Air
Cooling
- Central Air
Appliances
- Included: Dishwasher, Microwave, Oven, Refrigerator, WD Hookup
- Laundry: Hookups
Features
- Double Vanity, WD Hookup
- Flooring: Carpet, Hardwood
Interior area
- Total interior livable area: 1,528 sqft
Property
Parking
- Parking features: Attached
- Has attached garage: Yes
- Details: Contact manager
Features
- Exterior features: Garbage included in rent, Granite Countertops, Heating system: Forced Air, Living room, Stainless steel appliances
Details
- Parcel number: 27024870180000
Construction
Type & style
- Home type: SingleFamily
- Property subtype: Single Family Residence
Utilities & green energy
- Utilities for property: Garbage
Community & HOA
Location
- Region: Sandy
Financial & listing details
- Lease term: 1 Year
Price history
| Date | Event | Price |
|---|---|---|
| 7/11/2025 | Price change | $2,250-2%$1/sqft |
Source: Zillow Rentals | ||
| 6/25/2025 | Listed for rent | $2,295$2/sqft |
Source: Zillow Rentals | ||
| 6/25/2025 | Listing removed | $2,295$2/sqft |
Source: Zillow Rentals | ||
| 6/24/2025 | Listed for rent | $2,295+15%$2/sqft |
Source: Zillow Rentals | ||
| 7/1/2022 | Listing removed | -- |
Source: Zillow Rental Network Premium | ||
![[object Object]](https://photos.zillowstatic.com/fp/74f8b759943eef69619458bdc5a89ac8-p_i.jpg)
