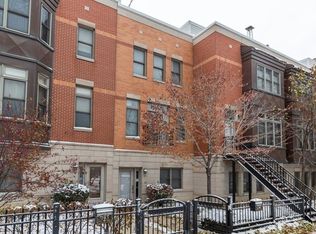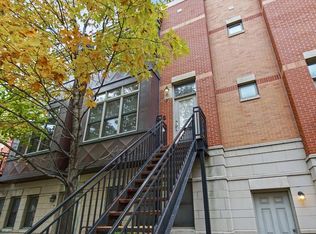Closed
$819,500
743 W 15th St, Chicago, IL 60607
4beds
2,907sqft
Townhouse, Single Family Residence
Built in 2008
2,500 Square Feet Lot
$822,200 Zestimate®
$282/sqft
$6,963 Estimated rent
Home value
$822,200
$748,000 - $904,000
$6,963/mo
Zestimate® history
Loading...
Owner options
Explore your selling options
What's special
MATTERPORT/3D VIRTUAL TOUR LINK AVAILABLE! STUNNING CENTRALLY LOCATED/PROFESSIONALLY DESIGNED/DECORATED & EXTRA-WIDE (19'+ INTERIOR) SOLID BRICK/LIMESTONE NEARLY 3000SQFT 4BD/3.1BA SUPER BRIGHT (UNOBSTRUCTED S/W/E-& PARK EXPOSURE) UNIVERSITY VILLAGE END-UNIT/CORNER TOWNHOME W/PRIVATE FRONT DOOR ENTRANCE & 3BDS/2BA & LAUNDRY UP IN SECLUDED COURTYARD SETTING STEPS TO SHOPS, RESTAURANTS, MULTIPLE PARKS & PUB TRANS;CUSTOM EAT-IN CHEF'S KITCHEN OPENS TO FAMILY ROOM/EATING AREA;MASSIVE BAY-WINDOWED LIVING ROOM W/XL SEPARATE DINING AREA & CUSTOM BUILT-IN;SPA-CALIBER STONE BATHS T/O INCLUDING PRIMARY SUITE WITH SEPARATE SHOWER & SOAKING TUB, DOUBLE BOWL VANITY & PROFESSIONALLY ORGANIZED CLOSETS;ENTRY LEVEL INCLUDES GRACIOUS ENTRY FOYER & LARGE GUEST SUITE;COVETED 3BEDS/2BA & LAUNDRY ON 2ND FLOOR;MULTIPLE OUTDOOR SPACES INCL A BALCONY OFF OF KITCHEN & AN INCREDIBLE ROOF DECK W/PANORAMIC CITY VIEWS PERFECT FOR ENTERTAINING;ZONED HEATING/COOLING,PROFESSIONALLY ORGANIZED CLOSETS/STORAGE T/O & EXTREMELY RARE ATTACHED 2-CAR GARAGE!
Zillow last checked: 8 hours ago
Listing updated: December 15, 2025 at 10:17am
Listing courtesy of:
Mario Greco 312-319-1168,
Compass
Bought with:
Jason O'Beirne
Jameson Sotheby's Intl Realty
Source: MRED as distributed by MLS GRID,MLS#: 12468049
Facts & features
Interior
Bedrooms & bathrooms
- Bedrooms: 4
- Bathrooms: 4
- Full bathrooms: 3
- 1/2 bathrooms: 1
Primary bedroom
- Features: Flooring (Carpet), Bathroom (Full, Double Sink, Tub & Separate Shwr)
- Level: Third
- Area: 247 Square Feet
- Dimensions: 19X13
Bedroom 2
- Features: Flooring (Carpet)
- Level: Third
- Area: 176 Square Feet
- Dimensions: 16X11
Bedroom 3
- Features: Flooring (Carpet)
- Level: Third
- Area: 132 Square Feet
- Dimensions: 12X11
Bedroom 4
- Features: Flooring (Hardwood)
- Level: Main
- Area: 169 Square Feet
- Dimensions: 13X13
Balcony porch lanai
- Features: Flooring (Other)
- Level: Main
- Area: 48 Square Feet
- Dimensions: 08X06
Deck
- Features: Flooring (Other)
- Level: Fourth
- Area: 798 Square Feet
- Dimensions: 38X21
Dining room
- Features: Flooring (Hardwood)
- Level: Second
- Dimensions: COMBO
Family room
- Features: Flooring (Hardwood)
- Level: Second
- Area: 132 Square Feet
- Dimensions: 12X11
Foyer
- Features: Flooring (Hardwood)
- Level: Main
- Area: 171 Square Feet
- Dimensions: 19X09
Kitchen
- Features: Kitchen (Eating Area-Breakfast Bar, Eating Area-Table Space, Island, Custom Cabinetry, Granite Counters, Updated Kitchen), Flooring (Hardwood)
- Level: Second
- Area: 176 Square Feet
- Dimensions: 16X11
Laundry
- Features: Flooring (Ceramic Tile)
- Level: Third
- Area: 15 Square Feet
- Dimensions: 05X03
Living room
- Features: Flooring (Hardwood)
- Level: Second
- Area: 520 Square Feet
- Dimensions: 26X20
Heating
- Natural Gas, Forced Air, Sep Heating Systems - 2+, Indv Controls, Zoned
Cooling
- Central Air, Zoned
Appliances
- Included: Range, Microwave, Dishwasher, Refrigerator, Washer, Dryer, Disposal, Stainless Steel Appliance(s), Gas Oven, Humidifier, Gas Water Heater
- Laundry: Upper Level, Washer Hookup, In Unit, Common Area, Laundry Closet
Features
- 1st Floor Bedroom, 1st Floor Full Bath, Storage, Built-in Features, Walk-In Closet(s), Bookcases, Open Floorplan, Dining Combo, Granite Counters
- Flooring: Hardwood, Carpet
- Windows: Screens
- Basement: None
- Common walls with other units/homes: End Unit
Interior area
- Total structure area: 0
- Total interior livable area: 2,907 sqft
Property
Parking
- Total spaces: 2
- Parking features: Garage Door Opener, Garage Owned, Attached, Garage
- Attached garage spaces: 2
- Has uncovered spaces: Yes
Accessibility
- Accessibility features: No Disability Access
Features
- Patio & porch: Roof Deck, Deck
- Exterior features: Balcony
- Fencing: Fenced
Lot
- Size: 2,500 sqft
- Dimensions: 25X100
- Features: Corner Lot, Cul-De-Sac, Landscaped
Details
- Additional structures: None
- Parcel number: 17211330180000
- Special conditions: List Broker Must Accompany
- Other equipment: TV-Cable, Ceiling Fan(s)
Construction
Type & style
- Home type: Townhouse
- Property subtype: Townhouse, Single Family Residence
Materials
- Brick, Limestone
- Foundation: Concrete Perimeter
- Roof: Rubber
Condition
- New construction: No
- Year built: 2008
Utilities & green energy
- Electric: Circuit Breakers
- Sewer: Public Sewer
- Water: Lake Michigan
Community & neighborhood
Security
- Security features: Security System
Community
- Community features: Park, Sidewalks, Street Lights
Location
- Region: Chicago
- Subdivision: University Village
HOA & financial
HOA
- Has HOA: Yes
- HOA fee: $457 monthly
- Services included: Water, Insurance, Exterior Maintenance, Lawn Care, Scavenger, Snow Removal
Other
Other facts
- Listing terms: Conventional
- Ownership: Fee Simple
Price history
| Date | Event | Price |
|---|---|---|
| 12/15/2025 | Sold | $819,500$282/sqft |
Source: | ||
| 10/14/2025 | Pending sale | $819,500$282/sqft |
Source: | ||
| 10/2/2025 | Contingent | $819,500$282/sqft |
Source: | ||
| 9/10/2025 | Listed for sale | $819,500$282/sqft |
Source: | ||
| 9/10/2025 | Listing removed | $819,500$282/sqft |
Source: | ||
Public tax history
| Year | Property taxes | Tax assessment |
|---|---|---|
| 2023 | $10,730 +2.8% | $53,999 |
| 2022 | $10,439 +2.1% | $53,999 |
| 2021 | $10,222 -0.2% | $53,999 +10.4% |
Find assessor info on the county website
Neighborhood: University Village - Little Italy
Nearby schools
GreatSchools rating
- 3/10Smyth J Elementary SchoolGrades: PK-8Distance: 0.5 mi
- 1/10Wells Community Academy High SchoolGrades: 9-12Distance: 2.9 mi
Schools provided by the listing agent
- Elementary: Smyth Elementary School
- Middle: Smyth Elementary School
- High: Wells Community Academy Senior H
- District: 299
Source: MRED as distributed by MLS GRID. This data may not be complete. We recommend contacting the local school district to confirm school assignments for this home.

Get pre-qualified for a loan
At Zillow Home Loans, we can pre-qualify you in as little as 5 minutes with no impact to your credit score.An equal housing lender. NMLS #10287.
Sell for more on Zillow
Get a free Zillow Showcase℠ listing and you could sell for .
$822,200
2% more+ $16,444
With Zillow Showcase(estimated)
$838,644
