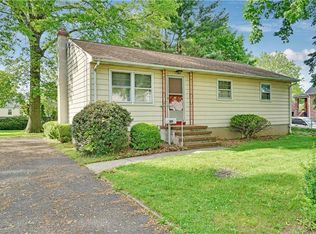Sold for $627,000 on 08/22/23
$627,000
743 Voorhees Ave, Middlesex, NJ 08846
3beds
--sqft
Single Family Residence
Built in 2004
6,250.86 Square Feet Lot
$699,800 Zestimate®
$--/sqft
$4,064 Estimated rent
Home value
$699,800
$665,000 - $735,000
$4,064/mo
Zestimate® history
Loading...
Owner options
Explore your selling options
What's special
Welcome to this stunning 3-bedroom, 3.1 bath colonial completely rebuilt in 2004. Step inside and be greeted by a spacious foyer and home office equipped with a wall of built-ins and plenty of space to work from home. The adjacent first-floor laundry room adds convenience to your daily routine, making chores a breeze. Continue to the rear of the house where you will find your open-plan kitchen, living, and dining room with a huge center island, breakfast bar, and sliders out to the back deck. Retreat to the upper level, where you will find the primary suite, complete with a walk-in closet and an ensuite bathroom with separate jacuzzi tub and shower. The custom closet provides ample storage space for your wardrobe, while the ensuite bathroom offers a luxurious oasis for relaxation and pampering. Two additional spacious bedrooms and hall bath round out the second floor. As you make your way to the fully finished basement, prepare to be amazed by the entertainment possibilities. A custom theater room awaits, where you can enjoy your favorite films in the comfort of your own home. Additionally, a large rec room and guest/office suite is located in the basement, offering privacy and comfort for overnight visitors. Outside, the fully-fenced backyard showcases a deck with a gazebo, paver patio, storage shed, and beautiful landscaping - perfect for outdoor activities and gatherings. Enjoy the serene surroundings and create memories with family and friends in the comfort of your own backyard.
Zillow last checked: 8 hours ago
Listing updated: September 26, 2023 at 08:39pm
Listed by:
MEAGAN BERIONT,
DAVID REALTY GROUP 908-264-8843
Source: All Jersey MLS,MLS#: 2313895R
Facts & features
Interior
Bedrooms & bathrooms
- Bedrooms: 3
- Bathrooms: 4
- Full bathrooms: 3
- 1/2 bathrooms: 1
Primary bedroom
- Features: Full Bath, Walk-In Closet(s)
- Area: 238
- Dimensions: 17 x 14
Bedroom 2
- Area: 150
- Dimensions: 10 x 15
Bedroom 3
- Area: 156
- Dimensions: 12 x 13
Bathroom
- Features: Jacuzzi-Type, Stall Shower and Tub
Dining room
- Features: Living Dining Combo
- Area: 99
- Dimensions: 11 x 9
Kitchen
- Features: Breakfast Bar, Kitchen Island
- Area: 154
- Dimensions: 11 x 14
Living room
- Area: 216
- Dimensions: 12 x 18
Basement
- Area: 902
Heating
- Forced Air, Zoned
Cooling
- Zoned
Appliances
- Included: Dishwasher, Disposal, Dryer, Gas Range/Oven, Microwave, Refrigerator, Washer, Gas Water Heater
Features
- Firealarm, Security System, Dining Room, Bath Half, Entrance Foyer, Kitchen, Laundry Room, Library/Office, Living Room, 3 Bedrooms, Bath Main, Bath Second, Attic, Den/Study
- Flooring: Carpet, See Remarks, Wood
- Basement: Finished, Bath Full, Other Room(s), Recreation Room, Utility Room
- Has fireplace: No
Interior area
- Total structure area: 0
Property
Parking
- Parking features: Asphalt, Driveway, On Street
- Has uncovered spaces: Yes
Accessibility
- Accessibility features: Stall Shower
Features
- Levels: Two
- Stories: 2
- Patio & porch: Deck, Patio
- Exterior features: Deck, Fencing/Wall, Patio, Storage Shed
- Pool features: None
- Has spa: Yes
- Spa features: Bath
- Fencing: Fencing/Wall
Lot
- Size: 6,250 sqft
- Dimensions: 125.00 x 50.00
- Features: Interior Lot
Details
- Additional structures: Shed(s)
- Parcel number: 1000284000000018
- Zoning: R60A
Construction
Type & style
- Home type: SingleFamily
- Architectural style: Colonial
- Property subtype: Single Family Residence
Materials
- Roof: Asphalt
Condition
- Year built: 2004
Utilities & green energy
- Gas: Natural Gas
- Sewer: Public Sewer
- Water: Public
- Utilities for property: Cable Connected, Electricity Connected, Natural Gas Connected
Community & neighborhood
Security
- Security features: Fire Alarm, Security System
Location
- Region: Middlesex
Other
Other facts
- Ownership: Fee Simple
Price history
| Date | Event | Price |
|---|---|---|
| 8/22/2023 | Sold | $627,000+4.5% |
Source: | ||
| 7/13/2023 | Pending sale | $599,999 |
Source: | ||
| 6/22/2023 | Listed for sale | $599,999+81% |
Source: | ||
| 6/12/2009 | Sold | $331,500-19.1% |
Source: Public Record | ||
| 10/28/2008 | Listing removed | $410,000 |
Source: Century 21 #2508481 | ||
Public tax history
| Year | Property taxes | Tax assessment |
|---|---|---|
| 2024 | $13,623 +26.5% | $588,700 +20.5% |
| 2023 | $10,766 +8.8% | $488,700 +388.7% |
| 2022 | $9,891 +2.6% | $100,000 |
Find assessor info on the county website
Neighborhood: 08846
Nearby schools
GreatSchools rating
- 4/10Parker Elementary SchoolGrades: K-3Distance: 0.4 mi
- 4/10Von E Mauger Middle SchoolGrades: 6-8Distance: 0.8 mi
- 4/10Middlesex High SchoolGrades: 9-12Distance: 0.6 mi
Get a cash offer in 3 minutes
Find out how much your home could sell for in as little as 3 minutes with a no-obligation cash offer.
Estimated market value
$699,800
Get a cash offer in 3 minutes
Find out how much your home could sell for in as little as 3 minutes with a no-obligation cash offer.
Estimated market value
$699,800
