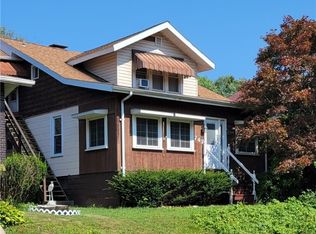Sold for $75,000
$75,000
743 Virginia Ave, Rochester, PA 15074
3beds
1,610sqft
Single Family Residence
Built in 1906
2,178 Square Feet Lot
$141,500 Zestimate®
$47/sqft
$1,191 Estimated rent
Home value
$141,500
$115,000 - $168,000
$1,191/mo
Zestimate® history
Loading...
Owner options
Explore your selling options
What's special
Welcome home to 743 Virginia Ave in Rochester Twp. – a true gem waiting to be discovered. This two-story home is ready for you! This traditional floor plan has the three bedrooms and a full bath upstairs, complemented by a welcoming living room, formal dining room, and a fully equipped kitchen on the main level. The spacious rooms throughout provide ample space to personalize and make your own, while the fabulous enclosed rear porch offers the perfect retreat for relaxation or entertaining (It's awesome!) The basement has glass block windows, providing excellent natural lighting and space for storage. And with the convenient rear parking, you'll enjoy the ease of coming and going as you please. There is a great front porch, perfect for a swing and a rocker, there's a great yard--perfect for a fire pit, and check out those taxes!
Zillow last checked: 8 hours ago
Listing updated: August 02, 2024 at 03:43pm
Listed by:
Amy Logan 724-933-6300,
RE/MAX SELECT REALTY
Bought with:
Zachary Logan, RS361080
RE/MAX SELECT REALTY
Source: WPMLS,MLS#: 1659242 Originating MLS: West Penn Multi-List
Originating MLS: West Penn Multi-List
Facts & features
Interior
Bedrooms & bathrooms
- Bedrooms: 3
- Bathrooms: 1
- Full bathrooms: 1
Primary bedroom
- Level: Upper
- Dimensions: 13x12
Bedroom 2
- Level: Upper
- Dimensions: 12x12
Bedroom 3
- Level: Upper
- Dimensions: 09x07
Dining room
- Level: Main
- Dimensions: 15x12
Kitchen
- Level: Main
- Dimensions: 14x10
Living room
- Level: Main
- Dimensions: 21x12
Heating
- Forced Air, Gas
Appliances
- Included: Some Gas Appliances, Dryer, Microwave, Refrigerator, Stove, Washer
Features
- Window Treatments
- Flooring: Carpet, Other
- Windows: Window Treatments
- Basement: Full,Interior Entry
Interior area
- Total structure area: 1,610
- Total interior livable area: 1,610 sqft
Property
Features
- Levels: Two
- Stories: 2
- Pool features: None
Lot
- Size: 2,178 sqft
- Dimensions: 51 x 153
Details
- Parcel number: 760040108000
Construction
Type & style
- Home type: SingleFamily
- Architectural style: Two Story
- Property subtype: Single Family Residence
Materials
- Aluminum Siding
- Roof: Asphalt
Condition
- Resale
- Year built: 1906
Utilities & green energy
- Sewer: Public Sewer
- Water: Public
Community & neighborhood
Location
- Region: Rochester
Price history
| Date | Event | Price |
|---|---|---|
| 8/2/2024 | Sold | $75,000-6.1%$47/sqft |
Source: | ||
| 6/29/2024 | Contingent | $79,900$50/sqft |
Source: | ||
| 6/22/2024 | Listed for sale | $79,900$50/sqft |
Source: | ||
Public tax history
| Year | Property taxes | Tax assessment |
|---|---|---|
| 2023 | $2,139 | $16,550 |
| 2022 | $2,139 | $16,550 |
| 2021 | $2,139 +1.2% | $16,550 |
Find assessor info on the county website
Neighborhood: 15074
Nearby schools
GreatSchools rating
- 6/10Rochester Area El SchoolGrades: K-5Distance: 0.9 mi
- 6/10Rochester Area Middle SchoolGrades: 6-8Distance: 0.9 mi
- 5/10Rochester Area High SchoolGrades: 9-12Distance: 0.9 mi
Schools provided by the listing agent
- District: Rochester Area
Source: WPMLS. This data may not be complete. We recommend contacting the local school district to confirm school assignments for this home.
Get pre-qualified for a loan
At Zillow Home Loans, we can pre-qualify you in as little as 5 minutes with no impact to your credit score.An equal housing lender. NMLS #10287.
