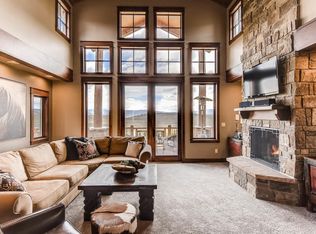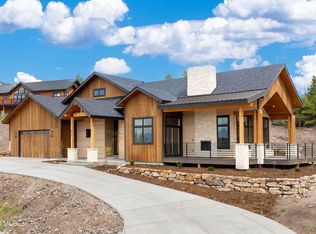Sold for $1,650,000 on 08/09/24
$1,650,000
743 Upper Ranch View Rd, Granby, CO 80446
4beds
4,514sqft
Single Family Residence
Built in 2008
0.35 Acres Lot
$1,866,700 Zestimate®
$366/sqft
$5,314 Estimated rent
Home value
$1,866,700
$1.70M - $2.07M
$5,314/mo
Zestimate® history
Loading...
Owner options
Explore your selling options
What's special
This 4 bedroom plus loft and large finished basement sleeps like a 6-bedroom home. Boasting 4514 finished square feet and 6200 total, the home with large decks and 3 car garage is a true find in the market! You will love the open floor plan and true custom home features. From stained woodwork, hand scraped hardwood floors, main level master, walk-in mud room and custom kitchen, this home feels high end. The built in bar downstairs sets the tone as the ultimate vacation house. The deck wraps around the house from both the upstairs and downstairs with true logs. This home is Colorado charm at its best! High quality and big views will complete this home. Enjoy the open space and hiking & biking trails.
Zillow last checked: 8 hours ago
Listing updated: August 10, 2024 at 09:48am
Listed by:
Sheila Bailey 303-986-4300,
Keller WilliamsAdvantageRealty
Bought with:
Sheila Bailey, FA100056431
Keller WilliamsAdvantageRealty
Source: Altitude Realtors,MLS#: S1049162 Originating MLS: Summit Association of Realtors
Originating MLS: Summit Association of Realtors
Facts & features
Interior
Bedrooms & bathrooms
- Bedrooms: 4
- Bathrooms: 4
- Full bathrooms: 4
Primary bedroom
- Level: Main
Bedroom
- Level: Upper
Bedroom
- Level: Upper
Bedroom
- Level: Basement
Other
- Level: Upper
Other
- Level: Upper
Other
- Level: Basement
Other
- Level: Main
Heating
- Natural Gas, Radiant
Appliances
- Included: Dryer, Dishwasher, Disposal, Gas Range, Microwave, Refrigerator, Washer
- Laundry: In Unit
Features
- Fireplace, See Remarks
- Flooring: Carpet, See Remarks, Wood
- Basement: Walk-Out Access,Finished
- Number of fireplaces: 2
- Fireplace features: Gas
- Furnished: Yes
Interior area
- Total interior livable area: 4,514 sqft
Property
Parking
- Total spaces: 3
- Parking features: Garage
- Garage spaces: 3
Features
- Levels: Three Or More
- Patio & porch: Deck
- Pool features: Community
- Has view: Yes
- View description: Golf Course, Mountain(s), Ski Area
Lot
- Size: 0.35 Acres
- Features: See Remarks
Details
- Parcel number: 145116127032
- Zoning description: Single Family
Construction
Type & style
- Home type: SingleFamily
- Property subtype: Single Family Residence
Materials
- Log
- Roof: Architectural,Shingle
Condition
- Resale
- Year built: 2008
Utilities & green energy
- Sewer: Connected, Public Sewer
- Water: Public
- Utilities for property: Cable Available, Electricity Available, Natural Gas Available, Sewer Available, Water Available, Sewer Connected
Community & neighborhood
Community
- Community features: Golf, Trails/Paths, Clubhouse, Pool
Location
- Region: Granby
- Subdivision: Other - Grand
HOA & financial
HOA
- Has HOA: Yes
- HOA fee: $3,435 annually
- Amenities included: Fitness Center
Other
Other facts
- Listing agreement: Exclusive Right To Sell
- Ownership type: Sole Proprietor
- Road surface type: Paved
Price history
| Date | Event | Price |
|---|---|---|
| 8/9/2024 | Sold | $1,650,000-13.1%$366/sqft |
Source: | ||
| 6/15/2024 | Pending sale | $1,899,000$421/sqft |
Source: GCBOR #24-554 Report a problem | ||
| 5/17/2024 | Listed for sale | $1,899,000$421/sqft |
Source: GCBOR #24-554 Report a problem | ||
| 10/3/2023 | Listing removed | -- |
Source: GCBOR #23-471 Report a problem | ||
| 9/1/2023 | Price change | $1,899,000-2.6%$421/sqft |
Source: GCBOR #23-471 Report a problem | ||
Public tax history
| Year | Property taxes | Tax assessment |
|---|---|---|
| 2024 | $13,756 +46.7% | $136,040 -2.9% |
| 2023 | $9,378 -4.8% | $140,070 +71.7% |
| 2022 | $9,856 | $81,570 -2.8% |
Find assessor info on the county website
Neighborhood: 80446
Nearby schools
GreatSchools rating
- 3/10Granby Elementary SchoolGrades: PK-5Distance: 3.6 mi
- 7/10East Grand Middle SchoolGrades: 6-8Distance: 3.9 mi
- 4/10Middle Park High SchoolGrades: 9-12Distance: 3.7 mi

Get pre-qualified for a loan
At Zillow Home Loans, we can pre-qualify you in as little as 5 minutes with no impact to your credit score.An equal housing lender. NMLS #10287.

