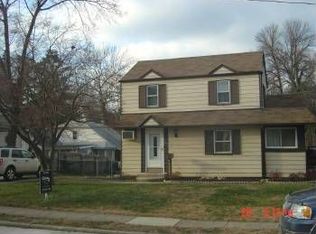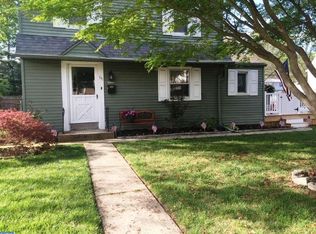BACK ON THE MARKET!!! Aldan Beauty is a Must See!! This 3 bed, 1 bath Single-family home in a quiet neighborhood with updates throughout is Ready for its new Owner. Walk into the spacious Formal Living Room which leads to a beautiful Sunroom with Fireplace and lots of Natural Sunlight to retreat after a long day. The Den could be used as a 4th bedroom, Office, or extra living space. As you come through the Dining Room with ceramic tile flooring you enter the updated Kitchen with Stainless Steel appliances and access to the Large Deck with a lower patio and a beautifully landscaped yard. The convenience of the Main floor Laundry finishes the first floor. The 2nd floor has 3 nice sized Bedrooms with lots of closet space and an updated hall bath. Gain access to the Attic in the hall which offers lots of storage space with a fan to add comfort during those hot summer days. The full unfinished basement with walkout access, could be completed to add instant value. This one won't last, Schedule your Showing Today!!
This property is off market, which means it's not currently listed for sale or rent on Zillow. This may be different from what's available on other websites or public sources.


