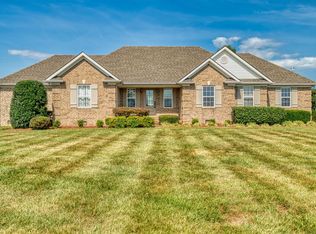Sold for $345,000
$345,000
743 Summers Rd, Auburn, KY 42206
3beds
1,805sqft
Single Family Residence
Built in 2023
0.61 Acres Lot
$350,000 Zestimate®
$191/sqft
$2,133 Estimated rent
Home value
$350,000
$333,000 - $368,000
$2,133/mo
Zestimate® history
Loading...
Owner options
Explore your selling options
What's special
**Welcome to Your New Home at 746 Summers Road, Auburn** Discover the charm of Auburn at 746 Summers Road. This welcoming 3-bedroom, 2-bathroom home stands out with its attractive green Hardie board siding and classic brick exterior. The easy-to-walk stamped concrete paths lead you to a home that’s both comfortable and inviting. Inside, the home greets you with durable LVP flooring, setting a warm and welcoming tone throughout. The kitchen is a highlight, featuring practical quartz countertops, Amish-built cabinets, and stainless-steel appliances. It’s a great space for both cooking and gathering. In the living room, the stone fireplace with gas logs creates a cozy focal point, perfect for relaxing evenings. The vaulted ceilings and modern fixtures add to the home's contemporary feel. The master suite is a peaceful retreat, complete with a luxurious bathroom featuring a marble walk-in shower, a double vanity, and a soaking tub. The large walk-in closet offers plenty of storage. Additionally, there are two more bedrooms, each offering a comfortable space for family or guests, alongside a well-maintained bathroom. Step outside to the large covered back porch, where you can enjoy the outdoors comfortably, thanks to a ceiling fan for those warmer days. The stamped concrete from the front extends to the back, tying the outdoor space together. The view of the farmland around adds to the serene feel of country living. This home boasts more thoughtful upgrades including an encapsulated and conditioned crawlspace, tankless water heater, and more! Located in Auburn, you're just a short drive from local dining, shopping, and more. This home offers a blend of comfort and convenience in a friendly community. 746 Summers Road is ready for you to make it your own. Don’t wait to check out this wonderful opportunity to find your place in Auburn.
Zillow last checked: 8 hours ago
Listing updated: January 09, 2025 at 09:52pm
Listed by:
Adam R Haley 270-772-0528,
Haley Auctions and Realty
Bought with:
Joan Pendley, 207553
RE/MAX Real Estate Executives
Source: RASK,MLS#: RA20235613
Facts & features
Interior
Bedrooms & bathrooms
- Bedrooms: 3
- Bathrooms: 2
- Full bathrooms: 2
- Main level bathrooms: 2
- Main level bedrooms: 3
Primary bedroom
- Level: Main
- Area: 229.6
- Dimensions: 16.4 x 14
Bedroom 2
- Level: Main
- Area: 143.75
- Dimensions: 12.5 x 11.5
Bedroom 3
- Level: Main
- Area: 132
- Dimensions: 12 x 11
Primary bathroom
- Level: Main
- Area: 155
- Dimensions: 15.5 x 10
Bathroom
- Features: Double Vanity, Granite Counters, Separate Shower, Tub, Walk-In Closet(s)
Kitchen
- Features: Eat-in Kitchen, Granite Counters, Pantry
- Level: Main
- Area: 264
- Dimensions: 22 x 12
Living room
- Level: Main
- Area: 416.25
- Dimensions: 22.5 x 18.5
Heating
- Central, Forced Air, Dual Fuel, Propane
Cooling
- Central Air, Central Electric
Appliances
- Included: Dishwasher, Microwave, Electric Range, Refrigerator, Propane Water Heater, Tankless Water Heater
- Laundry: Laundry Room
Features
- Ceiling Fan(s), Closet Light(s), Split Bedroom Floor Plan, Vaulted Ceiling(s), Walk-In Closet(s), Walls (Dry Wall), Kitchen/Dining Combo
- Flooring: Vinyl
- Doors: Insulated Doors
- Windows: Thermo Pane Windows
- Basement: None,Crawl Space
- Attic: Storage
- Number of fireplaces: 1
- Fireplace features: 1, Propane, Stone
Interior area
- Total structure area: 1,805
- Total interior livable area: 1,805 sqft
Property
Parking
- Total spaces: 2
- Parking features: Attached, Garage Faces Side
- Attached garage spaces: 2
Accessibility
- Accessibility features: 1st Floor Bathroom, Level Drive, Seat in Shower, Walk in Shower
Features
- Patio & porch: Covered Front Porch, Covered Patio, Patio, Porch
- Exterior features: Concrete Walks, Lighting, Landscaping, Outdoor Lighting, Stamped Concrete Walks
- Fencing: None
- Body of water: None
Lot
- Size: 0.61 Acres
- Features: County, Farm, Out of City Limits
Details
- Parcel number: 136000001410
Construction
Type & style
- Home type: SingleFamily
- Architectural style: Traditional
- Property subtype: Single Family Residence
Materials
- Fiber Cement
- Roof: Dimensional
Condition
- New construction: Yes
- Year built: 2023
Utilities & green energy
- Sewer: Septic Tank
- Water: County
- Utilities for property: Electricity Available, Internet Cable
Community & neighborhood
Security
- Security features: Smoke Detector(s)
Location
- Region: Auburn
- Subdivision: N/A
HOA & financial
HOA
- Amenities included: None
Other
Other facts
- Price range: $345K - $345K
- Road surface type: Asphalt
Price history
| Date | Event | Price |
|---|---|---|
| 1/10/2024 | Sold | $345,000$191/sqft |
Source: | ||
| 12/18/2023 | Pending sale | $345,000$191/sqft |
Source: | ||
| 12/11/2023 | Listed for sale | $345,000$191/sqft |
Source: | ||
Public tax history
Tax history is unavailable.
Neighborhood: 42206
Nearby schools
GreatSchools rating
- 8/10Auburn Elementary SchoolGrades: PK-8Distance: 1.5 mi
- 9/10Logan County High SchoolGrades: 9-12Distance: 7.6 mi
Schools provided by the listing agent
- Elementary: Auburn
- Middle: Auburn
- High: Logan County
Source: RASK. This data may not be complete. We recommend contacting the local school district to confirm school assignments for this home.

Get pre-qualified for a loan
At Zillow Home Loans, we can pre-qualify you in as little as 5 minutes with no impact to your credit score.An equal housing lender. NMLS #10287.
