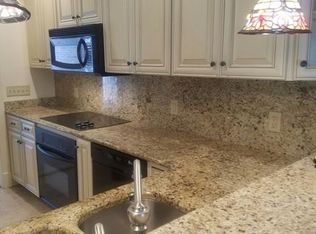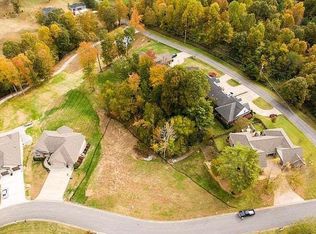Sold for $315,000
$315,000
743 Starr Hill Rd, Paducah, KY 42003
3beds
2,311sqft
Townhouse
Built in 2006
0.28 Acres Lot
$339,600 Zestimate®
$136/sqft
$2,267 Estimated rent
Home value
$339,600
$323,000 - $357,000
$2,267/mo
Zestimate® history
Loading...
Owner options
Explore your selling options
What's special
Enjoy Beautiful Comfortable Living In This Open Floor Plan Brick Townhome With So Many Of The Features You Love, From Hardwood And Ceramic Tile Floors To High Ceilings And Crown Moldings. You Will Love The Master On The Main Level With A Spacious Master Bath With A Large Walk-in Closet. Not Just A Utility Closet But A Large Utility Room With A Lot Of Storage. You Will Love The Large Bonus Room For Recreation, Hobbies, Movies, Family Activities, Etc. Outside You Can Enjoy The Private Covered Porch With Backyard Privacy Fencing. As Part Of The Beautiful Bent Creek Subdivision, You Have Access To The Golf Cart Path To Rolling Hills Country Club. Come Enjoy!!!
Zillow last checked: 8 hours ago
Listing updated: March 17, 2025 at 12:00am
Listed by:
Jim P Lewis 270-519-0309,
RE/MAX Realty Group
Bought with:
Bree Snow, 241098; office - 286956
eXp Realty, LLC
Source: WKRMLS,MLS#: 120717Originating MLS: Paducah
Facts & features
Interior
Bedrooms & bathrooms
- Bedrooms: 3
- Bathrooms: 3
- Full bathrooms: 2
- 1/2 bathrooms: 1
- Main level bedrooms: 1
Primary bedroom
- Level: Main
Bedroom 2
- Level: Upper
Bedroom 3
- Level: Upper
Bathroom
- Features: Double Vanity, Separate Shower, Walk-In Closet(s)
Dining room
- Features: Living/Dining
- Level: Main
Kitchen
- Features: Eat-in Kitchen
- Level: Main
Living room
- Level: Main
Heating
- Electric, Forced Air, Gas Pack, Multiple Units, Natural Gas
Cooling
- Central Air
Appliances
- Included: Dishwasher, Disposal, Dryer, Microwave, Refrigerator, Stove, Washer, Gas Water Heater
- Laundry: Utility Room, Washer/Dryer Hookup
Features
- Ceiling Fan(s), Walk-In Closet(s)
- Flooring: Carpet, Ceramic Tile, Wood
- Windows: Vinyl Frame
- Basement: Crawl Space,None
- Attic: Partially Floored,Storage
- Has fireplace: No
Interior area
- Total structure area: 2,311
- Total interior livable area: 2,311 sqft
- Finished area below ground: 0
Property
Parking
- Total spaces: 2
- Parking features: Attached, Concrete Drive
- Attached garage spaces: 2
- Has uncovered spaces: Yes
Features
- Levels: One and One Half
- Stories: 1
- Patio & porch: Covered Porch
- Fencing: Fenced,Privacy
Lot
- Size: 0.28 Acres
- Features: Trees, County, Near Golf Course, Level
Details
- Parcel number: 097200000147
Construction
Type & style
- Home type: Townhouse
- Property subtype: Townhouse
Materials
- Frame, Brick/Siding, Vinyl Siding, Dry Wall
- Foundation: Concrete Block
- Roof: Dimensional Shingle
Condition
- New construction: No
- Year built: 2006
Utilities & green energy
- Electric: Paducah Power Sys
- Gas: Atmos Energy
- Sewer: Public Sewer
- Water: Public, Paducah Water Works
- Utilities for property: Garbage - Private, Natural Gas Available, Cable Available
Community & neighborhood
Location
- Region: Paducah
- Subdivision: Bent Creek
Price history
| Date | Event | Price |
|---|---|---|
| 3/17/2023 | Sold | $315,000-4.5%$136/sqft |
Source: WKRMLS #120717 Report a problem | ||
| 2/17/2023 | Pending sale | $329,900$143/sqft |
Source: | ||
| 2/8/2023 | Listed for sale | $329,900$143/sqft |
Source: WKRMLS #120717 Report a problem | ||
| 1/5/2023 | Listing removed | -- |
Source: | ||
| 12/12/2022 | Pending sale | $329,900$143/sqft |
Source: | ||
Public tax history
| Year | Property taxes | Tax assessment |
|---|---|---|
| 2023 | $2,555 +3.1% | $265,300 +3.9% |
| 2022 | $2,479 +0.1% | $255,300 |
| 2021 | $2,476 -0.1% | $255,300 |
Find assessor info on the county website
Neighborhood: Hendron
Nearby schools
GreatSchools rating
- 10/10Hendron Lone Oak Elementary SchoolGrades: PK-3Distance: 0.8 mi
- 7/10Lone Oak Middle SchoolGrades: 6-8Distance: 1.1 mi
- 8/10McCracken County High SchoolGrades: 9-12Distance: 5.3 mi
Schools provided by the listing agent
- Elementary: Hendron
- Middle: Lone Oak Middle
- High: McCracken Co. HS
Source: WKRMLS. This data may not be complete. We recommend contacting the local school district to confirm school assignments for this home.

Get pre-qualified for a loan
At Zillow Home Loans, we can pre-qualify you in as little as 5 minutes with no impact to your credit score.An equal housing lender. NMLS #10287.

