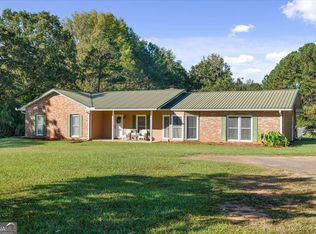Closed
$479,900
743 Rosemont Rd, Lagrange, GA 30241
4beds
2,963sqft
Single Family Residence
Built in 2007
4.9 Acres Lot
$483,500 Zestimate®
$162/sqft
$3,317 Estimated rent
Home value
$483,500
$348,000 - $667,000
$3,317/mo
Zestimate® history
Loading...
Owner options
Explore your selling options
What's special
Welcome to a home that brings the outdoors in and offers a lifestyle of relaxation and ease. Tucked in a peaceful, desirable neighborhood within the highly sought-after Rosemont School District, this spacious 4-bedroom, 3.5-bath home is perfect for those who crave space and style. With nearly 3,000 square feet of thoughtfully designed living area, you'll find room to spread out and settle in. Recently updated from top to bottom, the home's interior offers a flexible layout ideal for modern living. A flex space lends itself to your needs-create a home office, gym, or even a fifth bedroom. The primary bedroom is a true retreat with ample room and comfort. Outdoors, the magic really begins. The beautifully maintained grounds feature an inviting inground pool and hot tub, ideal for entertaining or unwinding after your daily commute-thanks to the property's convenient access to major interstates. A rocking chair front porch sets the tone for leisurely mornings, while the backyard offers privacy and tranquility that's hard to find. Love a weekend escape? You're just minutes from Pine Mountain, LaGrange, and the scenic trails and gardens of Callaway. You won't just be buying a house-you'll be claiming your own piece of outdoor paradise. Whether you're splashing in the pool, soaking under the stars, or sipping coffee with birdsong in the background, this home delivers more than space-it promises a lifestyle. Come see why life should feel this good every day.
Zillow last checked: 8 hours ago
Listing updated: July 28, 2025 at 07:53am
Listed by:
Rob Upchurch 706-523-0014,
RE/MAX Results
Bought with:
Crystal Walter, 345043
BHHS First Magnolia Realty
Source: GAMLS,MLS#: 10544436
Facts & features
Interior
Bedrooms & bathrooms
- Bedrooms: 4
- Bathrooms: 4
- Full bathrooms: 3
- 1/2 bathrooms: 1
- Main level bathrooms: 1
- Main level bedrooms: 1
Dining room
- Features: Dining Rm/Living Rm Combo
Kitchen
- Features: Breakfast Area, Breakfast Bar, Solid Surface Counters
Heating
- Central
Cooling
- Ceiling Fan(s), Central Air
Appliances
- Included: Cooktop, Dishwasher, Microwave, Oven, Refrigerator, Stainless Steel Appliance(s)
- Laundry: Mud Room
Features
- Double Vanity, Master On Main Level, Separate Shower, Tile Bath, Walk-In Closet(s)
- Flooring: Carpet, Hardwood, Other, Tile
- Basement: None
- Number of fireplaces: 1
- Fireplace features: Family Room
Interior area
- Total structure area: 2,963
- Total interior livable area: 2,963 sqft
- Finished area above ground: 2,963
- Finished area below ground: 0
Property
Parking
- Parking features: Assigned, Attached, Garage, Garage Door Opener, Guest, Parking Pad
- Has attached garage: Yes
- Has uncovered spaces: Yes
Features
- Levels: Two
- Stories: 2
- Has private pool: Yes
- Pool features: In Ground
- Fencing: Chain Link,Fenced,Other
Lot
- Size: 4.90 Acres
- Features: Level, Open Lot, Pasture, Private
- Residential vegetation: Cleared, Partially Wooded, Wooded
Details
- Additional structures: Shed(s)
- Parcel number: 0300 000115C
Construction
Type & style
- Home type: SingleFamily
- Architectural style: Traditional
- Property subtype: Single Family Residence
Materials
- Other
- Roof: Composition
Condition
- Resale
- New construction: No
- Year built: 2007
Utilities & green energy
- Sewer: Septic Tank
- Water: Well
- Utilities for property: Cable Available, Electricity Available, High Speed Internet, Water Available
Community & neighborhood
Community
- Community features: None
Location
- Region: Lagrange
- Subdivision: None
Other
Other facts
- Listing agreement: Exclusive Right To Sell
Price history
| Date | Event | Price |
|---|---|---|
| 7/25/2025 | Sold | $479,900$162/sqft |
Source: | ||
| 7/4/2025 | Pending sale | $479,900$162/sqft |
Source: | ||
| 6/16/2025 | Listed for sale | $479,900+60%$162/sqft |
Source: | ||
| 3/23/2016 | Listing removed | $299,900$101/sqft |
Source: F.L.I. PROPERTIES #07545423 Report a problem | ||
| 3/23/2016 | Listed for sale | $299,900+3.4%$101/sqft |
Source: F.L.I. PROPERTIES #07545423 Report a problem | ||
Public tax history
| Year | Property taxes | Tax assessment |
|---|---|---|
| 2025 | $4,772 +10.2% | $185,924 +15.7% |
| 2024 | $4,329 +6.5% | $160,712 +6.5% |
| 2023 | $4,063 +6.2% | $150,964 +8.6% |
Find assessor info on the county website
Neighborhood: 30241
Nearby schools
GreatSchools rating
- 8/10Rosemont Elementary SchoolGrades: PK-5Distance: 1.2 mi
- 5/10Long Cane Middle SchoolGrades: 6-8Distance: 11 mi
- 5/10Troup County High SchoolGrades: 9-12Distance: 4.8 mi
Schools provided by the listing agent
- Elementary: Rosemont
- Middle: Long Cane
- High: Troup County
Source: GAMLS. This data may not be complete. We recommend contacting the local school district to confirm school assignments for this home.
Get a cash offer in 3 minutes
Find out how much your home could sell for in as little as 3 minutes with a no-obligation cash offer.
Estimated market value$483,500
Get a cash offer in 3 minutes
Find out how much your home could sell for in as little as 3 minutes with a no-obligation cash offer.
Estimated market value
$483,500
