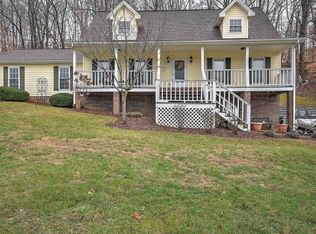Sold for $395,000
$395,000
743 Robinwood Rd, Kingsport, TN 37663
3beds
1,974sqft
Single Family Residence, Residential
Built in 1980
2.17 Acres Lot
$406,000 Zestimate®
$200/sqft
$2,254 Estimated rent
Home value
$406,000
Estimated sales range
Not available
$2,254/mo
Zestimate® history
Loading...
Owner options
Explore your selling options
What's special
Located minutes from J.C. & Kingsport and Interstate 26 . Beautiful views and spacious living with tons of storage with this lovely home! Check out this large split foyer home on a quiet street, with 2.17 acres! Home features 3BR, 3BA, open living room/kitchen design. All appliances convey -with exception of washer/dryer. There is a large pantry as well as w/d hook-ups, on main level. Off of the kitchen features a large, enclosed sunroom with new, concreted, stamped flooring-perfect for reading a book, and watching the deer play and graze in the back yard. Newer bamboo flooring has been installed on the main level of the home as well! Downstairs there is a large family room, plus a full bath downstairs-with large, under the stair storage. Attached 1 car, drive under garage features shelving and plenty of storage including large, cedar closet. New hot water heater installed as well. Also featured, is a large, encapsulated 22 x 32 detached garage, with epoxied flooring-perfect for the car enthusiast or hobbyist.
Garage also has had a new ''mini-split'' system installed for h/a, as well as electricity. Newer breaker box has also been installed in the garage since purchase too! Above the garage is a ''shop'' that is 22x 12-perfect for someone needing a ''workshop'' area, plus the owner is leaving the air compressor that has been ran to the 22 x 32 garage, downstairs.
Home is perfect for someone needing a lot of space/storage, with the tranquil surroundings. Make your appointment today with your favorite Realtor® to view this lovely home!
Information gathered from Tax Records/Third Party and though assumed reliable, should be verified by buyer/buyers agent.
Zillow last checked: 8 hours ago
Listing updated: April 15, 2025 at 02:07pm
Listed by:
Donna A Sartin 423-773-8505,
Century 21 Legacy
Bought with:
Dustin Jeffers, 378503
KW Johnson City
Source: TVRMLS,MLS#: 9977069
Facts & features
Interior
Bedrooms & bathrooms
- Bedrooms: 3
- Bathrooms: 3
- Full bathrooms: 3
Heating
- Central, Wood Stove
Cooling
- Central Air, Heat Pump
Appliances
- Included: Dishwasher, Microwave, Range, Refrigerator
- Laundry: Electric Dryer Hookup, Washer Hookup
Features
- Cedar Closet(s), Eat-in Kitchen, Entrance Foyer, Open Floorplan, Pantry, Solid Surface Counters
- Flooring: Concrete, Vinyl, Other, See Remarks
- Basement: Exterior Entry,Interior Entry,Partially Finished
- Has fireplace: Yes
- Fireplace features: Den, Wood Burning Stove
Interior area
- Total structure area: 2,054
- Total interior livable area: 1,974 sqft
- Finished area below ground: 594
Property
Parking
- Total spaces: 2
- Parking features: Driveway, Asphalt, Attached, Detached
- Attached garage spaces: 2
- Has uncovered spaces: Yes
Features
- Levels: Split Level
- Patio & porch: Back, Front Porch, Rear Patio, Unheated
- Has view: Yes
- View description: Mountain(s)
Lot
- Size: 2.17 Acres
- Dimensions: 2.17 D.T.G.
- Topography: Part Wooded, Rolling Slope, Sloped
Details
- Additional structures: Garage(s), Storage, Workshop
- Parcel number: 107 026.05
- Zoning: A-1
Construction
Type & style
- Home type: SingleFamily
- Property subtype: Single Family Residence, Residential
Materials
- Stone Veneer, Vinyl Siding
- Foundation: Block
- Roof: Asphalt,Shingle
Condition
- Above Average
- New construction: No
- Year built: 1980
Utilities & green energy
- Sewer: Septic Tank
- Water: Public
- Utilities for property: Electricity Connected, Water Connected
Community & neighborhood
Security
- Security features: Smoke Detector(s)
Location
- Region: Kingsport
- Subdivision: Not In Subdivision
Other
Other facts
- Listing terms: Cash,Conventional
Price history
| Date | Event | Price |
|---|---|---|
| 4/15/2025 | Sold | $395,000+1.3%$200/sqft |
Source: TVRMLS #9977069 Report a problem | ||
| 3/16/2025 | Pending sale | $389,900$198/sqft |
Source: TVRMLS #9977069 Report a problem | ||
| 3/10/2025 | Listed for sale | $389,900+101%$198/sqft |
Source: TVRMLS #9977069 Report a problem | ||
| 8/7/2019 | Sold | $194,000-3%$98/sqft |
Source: TVRMLS #416359 Report a problem | ||
| 7/10/2019 | Pending sale | $199,900$101/sqft |
Source: CENTURY 21 Heritage #416359 Report a problem | ||
Public tax history
| Year | Property taxes | Tax assessment |
|---|---|---|
| 2025 | $1,308 +25.8% | $81,075 +94.7% |
| 2024 | $1,040 +3.7% | $41,650 |
| 2023 | $1,002 | $41,650 |
Find assessor info on the county website
Neighborhood: 37663
Nearby schools
GreatSchools rating
- 6/10Holston Elementary SchoolGrades: PK-5Distance: 2.6 mi
- 6/10Sullivan Central Middle SchoolGrades: 6-8Distance: 5.7 mi
- 7/10West Ridge High SchoolGrades: 9-12Distance: 3.9 mi
Schools provided by the listing agent
- Elementary: Holston
- Middle: Central
- High: West Ridge
Source: TVRMLS. This data may not be complete. We recommend contacting the local school district to confirm school assignments for this home.
Get pre-qualified for a loan
At Zillow Home Loans, we can pre-qualify you in as little as 5 minutes with no impact to your credit score.An equal housing lender. NMLS #10287.
