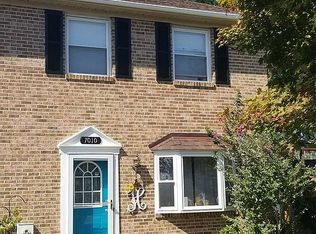Sold for $420,000
$420,000
743 Obrecht Rd, Sykesville, MD 21784
4beds
1,852sqft
Single Family Residence
Built in 1983
8,737 Square Feet Lot
$433,500 Zestimate®
$227/sqft
$2,717 Estimated rent
Home value
$433,500
$412,000 - $455,000
$2,717/mo
Zestimate® history
Loading...
Owner options
Explore your selling options
What's special
This four-bedroom two-bathroom home has over 1800 square feet of living space! Just a few steps up to the main level you find hardwood floors, a bright and open living room and dining room plus an updated kitchen with quartz countertops and stainless appliances. Completing the main level are three bedrooms and a gorgeous renovated full bath that opens into the primary bedroom and hallway. Just a few steps down you'll find a huge family room and a large fourth bedroom with en-suite full bath. Just off the kitchen is the large Trex deck perfect for entertaining with steps down to your fenced-in yard plus a shed/workshop wired with electricity! Its amazing location right off Main Street Sykesville is situated within walking distance to local parks, trails, and all that downtown has to offer! Move right in and call this place home!
Zillow last checked: 8 hours ago
Listing updated: December 17, 2024 at 10:27am
Listed by:
Tina Holmes 410-292-4846,
Cummings & Co. Realtors,
Co-Listing Agent: Brittany Danielle Gregory 443-987-2800,
Cummings & Co. Realtors
Bought with:
Rachael Siani, 5009032
Northrop Realty
Source: Bright MLS,MLS#: MDCR2023636
Facts & features
Interior
Bedrooms & bathrooms
- Bedrooms: 4
- Bathrooms: 2
- Full bathrooms: 2
- Main level bathrooms: 1
- Main level bedrooms: 3
Basement
- Area: 952
Heating
- Heat Pump, Electric
Cooling
- Ceiling Fan(s), Central Air, Electric
Appliances
- Included: Microwave, Dishwasher, Dryer, Exhaust Fan, Freezer, Humidifier, Disposal, Ice Maker, Refrigerator, Cooktop, Electric Water Heater
- Laundry: Has Laundry, In Basement, Laundry Room
Features
- Ceiling Fan(s), Combination Dining/Living, Crown Molding, Dining Area, Open Floorplan, Recessed Lighting, Bathroom - Tub Shower, Upgraded Countertops
- Flooring: Hardwood, Luxury Vinyl
- Doors: Storm Door(s)
- Windows: Screens
- Basement: Finished,Heated,Rear Entrance,Sump Pump,Walk-Out Access
- Has fireplace: No
Interior area
- Total structure area: 1,904
- Total interior livable area: 1,852 sqft
- Finished area above ground: 952
- Finished area below ground: 900
Property
Parking
- Parking features: Concrete, Driveway, Off Street
- Has uncovered spaces: Yes
Accessibility
- Accessibility features: None
Features
- Levels: Split Foyer,Two
- Stories: 2
- Patio & porch: Deck
- Pool features: None
- Fencing: Back Yard,Wood
Lot
- Size: 8,737 sqft
- Features: Suburban
Details
- Additional structures: Above Grade, Below Grade
- Parcel number: 0705049466
- Zoning: R-750
- Special conditions: Standard
Construction
Type & style
- Home type: SingleFamily
- Property subtype: Single Family Residence
Materials
- Vinyl Siding
- Foundation: Slab
- Roof: Asphalt
Condition
- New construction: No
- Year built: 1983
Utilities & green energy
- Sewer: Public Sewer
- Water: Public
Community & neighborhood
Location
- Region: Sykesville
- Subdivision: None Available
- Municipality: Sykesville
Other
Other facts
- Listing agreement: Exclusive Right To Sell
- Ownership: Fee Simple
Price history
| Date | Event | Price |
|---|---|---|
| 12/17/2024 | Sold | $420,000-2.3%$227/sqft |
Source: | ||
| 11/26/2024 | Pending sale | $429,900$232/sqft |
Source: | ||
| 11/18/2024 | Price change | $429,900-4.4%$232/sqft |
Source: | ||
| 11/5/2024 | Listed for sale | $449,900+18.4%$243/sqft |
Source: | ||
| 11/10/2021 | Sold | $380,000-1.3%$205/sqft |
Source: | ||
Public tax history
| Year | Property taxes | Tax assessment |
|---|---|---|
| 2025 | $5,686 +9.8% | $380,933 +6.6% |
| 2024 | $5,179 +10.3% | $357,200 +11.1% |
| 2023 | $4,696 +12.4% | $321,633 -10% |
Find assessor info on the county website
Neighborhood: 21784
Nearby schools
GreatSchools rating
- 7/10Piney Ridge Elementary SchoolGrades: PK-5Distance: 1.9 mi
- 8/10Sykesville Middle SchoolGrades: 6-8Distance: 0.5 mi
- 8/10Century High SchoolGrades: 9-12Distance: 3.6 mi
Schools provided by the listing agent
- Elementary: Piney Ridge
- Middle: Sykesville
- High: Century
- District: Carroll County Public Schools
Source: Bright MLS. This data may not be complete. We recommend contacting the local school district to confirm school assignments for this home.

Get pre-qualified for a loan
At Zillow Home Loans, we can pre-qualify you in as little as 5 minutes with no impact to your credit score.An equal housing lender. NMLS #10287.
