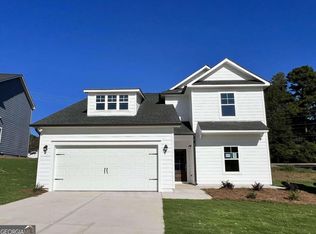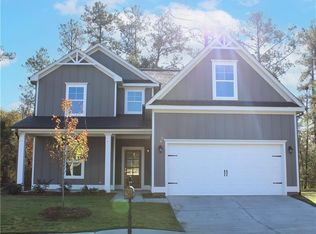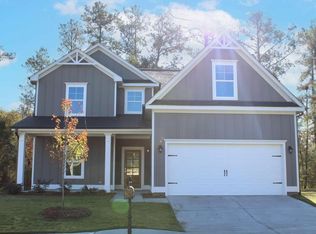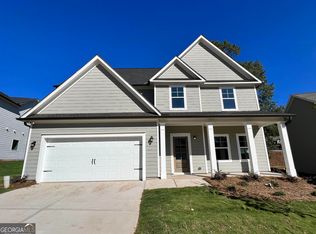Sold for $389,999
Street View
$389,999
743 Mitchell Bridge Road #B9, Athens, GA 30606
4beds
--sqft
Single Family Residence
Built in 2023
7,095.92 Square Feet Lot
$407,500 Zestimate®
$--/sqft
$2,646 Estimated rent
Home value
$407,500
$375,000 - $444,000
$2,646/mo
Zestimate® history
Loading...
Owner options
Explore your selling options
What's special
MOVE-IN READY!
This 4-bedroom, master on main home, provides the perfect layout at any stage in life. The two-story foyer opens to a spacious great room with open concept breakfast area and kitchen. The large master suite offers a luxurious bath with walk-in shower, garden tub, and dual vanities for plenty of space. This space also includes a large, walk-in closet with room for two! Upstairs, this plan includes a spacious media room perfect for entertaining guests or a game area for the kids. A full bathroom compliments the three additional bedrooms, creating adequate comfort space for family members and guests. SHOWING AGENT MUST ATTEND INITIAL SHOWING OR SELLING BROKER COMMISSION REDUCED TO 1%. ASK US ABOUT OUR CURRENT INCENTIVES. SELLER IS A LICENSED REAL ESTATE AGENT IN THE STATE OF GEORGIA.
** SELLING AGENT MUST BE PRESENT AT INITIAL SHOWING OR COMMISSION TO BE REDUCED TO 1%**
Zillow last checked: 8 hours ago
Listing updated: July 10, 2025 at 11:36am
Listed by:
Randell Cook 770-540-6268,
Cook Real Estate
Bought with:
Non Member
ATHENS AREA ASSOCIATION OF REALTORS
Source: Hive MLS,MLS#: CM1016905 Originating MLS: Athens Area Association of REALTORS
Originating MLS: Athens Area Association of REALTORS
Facts & features
Interior
Bedrooms & bathrooms
- Bedrooms: 4
- Bathrooms: 3
- Full bathrooms: 2
- 1/2 bathrooms: 1
- Main level bathrooms: 2
- Main level bedrooms: 1
Bedroom 1
- Level: Upper
- Dimensions: 0 x 0
Bedroom 1
- Level: Main
- Dimensions: 0 x 0
Bedroom 2
- Level: Upper
- Dimensions: 0 x 0
Bedroom 3
- Level: Upper
- Dimensions: 0 x 0
Bathroom 1
- Level: Main
- Dimensions: 0 x 0
Bathroom 1
- Level: Upper
- Dimensions: 0 x 0
Bathroom 2
- Level: Main
- Dimensions: 0 x 0
Heating
- Central, Electric, Heat Pump
Cooling
- Central Air, Electric, Heat Pump
Appliances
- Included: Dishwasher, Microwave, Range
Features
- Ceiling Fan(s), Cathedral Ceiling(s), Kitchen Island
- Flooring: Carpet, Tile
- Basement: None
- Number of fireplaces: 1
Property
Parking
- Total spaces: 2
- Parking features: Attached, Garage Door Opener
- Garage spaces: 2
Lot
- Size: 7,095 sqft
- Features: Level, Sloped, Sprinkler System
- Topography: Sloping
Details
- Parcel number: 072A9B009
- Zoning: RS-8
Construction
Type & style
- Home type: SingleFamily
- Architectural style: Traditional
- Property subtype: Single Family Residence
Materials
- Foundation: Slab
Condition
- Year built: 2023
Details
- Warranty included: Yes
Utilities & green energy
- Sewer: Public Sewer
- Water: Public
Community & neighborhood
Community
- Community features: Street Lights, Sidewalks
Location
- Region: Athens
- Subdivision: The Village at Kay Place
HOA & financial
HOA
- Has HOA: Yes
- HOA fee: $300 annually
Other
Other facts
- Listing agreement: Exclusive Right To Sell
Price history
| Date | Event | Price |
|---|---|---|
| 6/25/2024 | Sold | $389,999 |
Source: | ||
| 5/31/2024 | Pending sale | $389,999 |
Source: Hive MLS #1016905 Report a problem | ||
| 5/1/2024 | Listed for sale | $389,999 |
Source: Hive MLS #1016905 Report a problem | ||
| 5/1/2024 | Listing removed | -- |
Source: Hive MLS #1013716 Report a problem | ||
| 1/2/2024 | Listed for sale | $389,999 |
Source: | ||
Public tax history
Tax history is unavailable.
Neighborhood: 30606
Nearby schools
GreatSchools rating
- 6/10Timothy Elementary SchoolGrades: PK-5Distance: 1.1 mi
- 7/10Clarke Middle SchoolGrades: 6-8Distance: 2.3 mi
- 6/10Clarke Central High SchoolGrades: 9-12Distance: 3.1 mi
Schools provided by the listing agent
- Elementary: Timothy Road Elementary
- Middle: Clarke Middle
- High: Clarke Central
Source: Hive MLS. This data may not be complete. We recommend contacting the local school district to confirm school assignments for this home.
Get pre-qualified for a loan
At Zillow Home Loans, we can pre-qualify you in as little as 5 minutes with no impact to your credit score.An equal housing lender. NMLS #10287.
Sell for more on Zillow
Get a Zillow Showcase℠ listing at no additional cost and you could sell for .
$407,500
2% more+$8,150
With Zillow Showcase(estimated)$415,650



