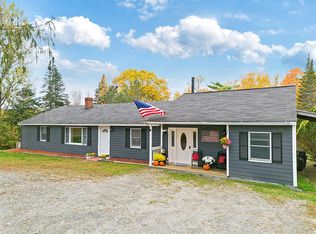Closed
$298,000
743 Middle Road, Skowhegan, ME 04976
4beds
2,518sqft
Single Family Residence
Built in 1978
3.5 Acres Lot
$311,300 Zestimate®
$118/sqft
$2,413 Estimated rent
Home value
$311,300
Estimated sales range
Not available
$2,413/mo
Zestimate® history
Loading...
Owner options
Explore your selling options
What's special
Welcome to this charming raised ranch nestled on a serene 3.5-acre lot in Skowhegan. This 4-bedroom, 2-bathroom home offers a perfect blend of comfort and privacy. Step inside to discover a spacious and inviting great room, ideal for gatherings and relaxation. The open layout seamlessly connects the living, dining, and kitchen areas, creating a warm and welcoming atmosphere.
The home boasts four nicely-sized bedrooms, providing ample space for family and guests. Outside, unwind in the hot tub while enjoying the peace and tranquility of your secluded surroundings. Or, sit on the secluded deck off the dining room and watch and listen to the birds while enjoying your morning coffee or your evening unwind beverage.
Whether you're looking for a peaceful escape or a comfortable family home, 743 Middle Rd offers the best of both worlds. With plenty of outdoor space for gardening, recreation, or simply enjoying nature, this property is a must-see for those seeking a slice of Maine's countryside charm. Don't miss the opportunity to make this beautiful raised ranch your own!
Zillow last checked: 8 hours ago
Listing updated: November 18, 2024 at 09:19am
Listed by:
RE/MAX At Home
Bought with:
RE/MAX At Home
Source: Maine Listings,MLS#: 1600382
Facts & features
Interior
Bedrooms & bathrooms
- Bedrooms: 4
- Bathrooms: 2
- Full bathrooms: 2
Bedroom 1
- Level: First
Bedroom 2
- Level: First
Bedroom 3
- Level: First
Bedroom 4
- Level: Basement
Dining room
- Level: First
Great room
- Level: Basement
Kitchen
- Level: First
Laundry
- Level: Basement
Heating
- Forced Air, Stove
Cooling
- None
Appliances
- Included: Dishwasher, Electric Range, Refrigerator, Tankless Water Heater
Features
- Bathtub, Shower
- Flooring: Carpet, Concrete, Wood
- Basement: Interior Entry,Daylight,Finished,Full
- Has fireplace: No
Interior area
- Total structure area: 2,518
- Total interior livable area: 2,518 sqft
- Finished area above ground: 1,702
- Finished area below ground: 816
Property
Parking
- Total spaces: 2
- Parking features: Paved, 1 - 4 Spaces, Detached
- Garage spaces: 2
Features
- Patio & porch: Deck
- Has spa: Yes
- Has view: Yes
- View description: Trees/Woods
Lot
- Size: 3.50 Acres
- Features: Rural, Open Lot, Rolling Slope, Wooded
Details
- Parcel number: SKOWM17B33D
- Zoning: Res
- Other equipment: Internet Access Available
Construction
Type & style
- Home type: SingleFamily
- Architectural style: Raised Ranch
- Property subtype: Single Family Residence
Materials
- Wood Frame, Vinyl Siding
- Roof: Shingle
Condition
- Year built: 1978
Utilities & green energy
- Electric: Circuit Breakers
- Sewer: Private Sewer
- Water: Private, Well
Community & neighborhood
Location
- Region: Skowhegan
Other
Other facts
- Road surface type: Paved
Price history
| Date | Event | Price |
|---|---|---|
| 11/18/2024 | Pending sale | $309,000+3.7%$123/sqft |
Source: | ||
| 11/15/2024 | Sold | $298,000-3.6%$118/sqft |
Source: | ||
| 10/4/2024 | Contingent | $309,000$123/sqft |
Source: | ||
| 8/29/2024 | Price change | $309,000-3.1%$123/sqft |
Source: | ||
| 8/14/2024 | Listed for sale | $319,000$127/sqft |
Source: | ||
Public tax history
| Year | Property taxes | Tax assessment |
|---|---|---|
| 2024 | $5,645 +2% | $312,400 |
| 2023 | $5,536 +42.6% | $312,400 +40.7% |
| 2022 | $3,882 +10.5% | $222,100 +16% |
Find assessor info on the county website
Neighborhood: 04976
Nearby schools
GreatSchools rating
- 4/10Bloomfield Elementary SchoolGrades: 1-3Distance: 4 mi
- 5/10Skowhegan Area Middle SchoolGrades: 6-8Distance: 4.1 mi
- 5/10Skowhegan Area High SchoolGrades: 9-12Distance: 3.8 mi
Get pre-qualified for a loan
At Zillow Home Loans, we can pre-qualify you in as little as 5 minutes with no impact to your credit score.An equal housing lender. NMLS #10287.
