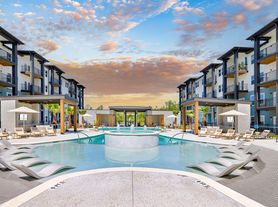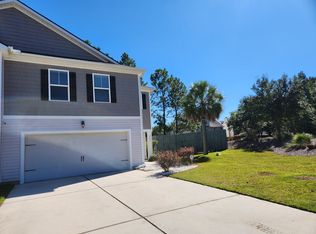Brand New Construction in One of Nexton's Hidden Gems!
Welcome to the Starling floor plan 2,322 sq. ft. of thoughtfully designed living space featuring 4 bedrooms, 3 bathrooms, and a spacious second-floor loft perfect for work, play, or relaxation.
Nestled in a quiet enclave of Nexton, this brand-new home combines peaceful living with modern convenience. The chef-inspired kitchen boasts sleek quartz countertops and flows seamlessly into the open-concept living area. A convenient half bath and a flexible front room ideal as an office or play space round out the first floor.
Step outside to your covered lanai and take in the serene views. Rock away the evening while watching wildlife and stunning sunsets.
Upstairs, the airy loft offers valuable flex space leading to four generously sized bedrooms. The private owner's suite features a massive walk-in closet and a spa-like en-suite with dual sinks.
Located in one of Berkeley County's top-rated school districts, with golf cart trails, vibrant amenities, and year-round community events.
Additional details:
Equipped with a Ring doorbell
Privately owned & managed rental
Tenant responsible for utilities & lawn maintenance
No housing vouchers accepted
To schedule a self showing, text the number provided the day/time you would like
1 year, long term
House for rent
Accepts Zillow applications
$2,850/mo
743 Meadowbrook Ln, Summerville, SC 29486
4beds
2,322sqft
Price may not include required fees and charges.
Single family residence
Available now
Cats, dogs OK
Central air
In unit laundry
Attached garage parking
Forced air
What's special
Serene viewsAiry loftSleek quartz countertopsThoughtfully designed living spaceCovered lanaiChef-inspired kitchenGenerously sized bedrooms
- 9 days |
- -- |
- -- |
Travel times
Facts & features
Interior
Bedrooms & bathrooms
- Bedrooms: 4
- Bathrooms: 3
- Full bathrooms: 2
- 1/2 bathrooms: 1
Heating
- Forced Air
Cooling
- Central Air
Appliances
- Included: Dishwasher, Dryer, Freezer, Microwave, Oven, Refrigerator, Washer
- Laundry: In Unit
Features
- Walk In Closet
- Flooring: Carpet, Hardwood
Interior area
- Total interior livable area: 2,322 sqft
Property
Parking
- Parking features: Attached
- Has attached garage: Yes
- Details: Contact manager
Features
- Exterior features: Heating system: Forced Air, Walk In Closet
- Has private pool: Yes
Construction
Type & style
- Home type: SingleFamily
- Property subtype: Single Family Residence
Community & HOA
HOA
- Amenities included: Pool
Location
- Region: Summerville
Financial & listing details
- Lease term: 1 Year
Price history
| Date | Event | Price |
|---|---|---|
| 10/16/2025 | Listed for rent | $2,850$1/sqft |
Source: Zillow Rentals | ||
| 9/17/2025 | Listing removed | $2,850$1/sqft |
Source: Zillow Rentals | ||
| 9/6/2025 | Price change | $2,850-1.7%$1/sqft |
Source: Zillow Rentals | ||
| 8/12/2025 | Price change | $2,900-6.5%$1/sqft |
Source: Zillow Rentals | ||
| 7/13/2025 | Listed for rent | $3,100$1/sqft |
Source: Zillow Rentals | ||

