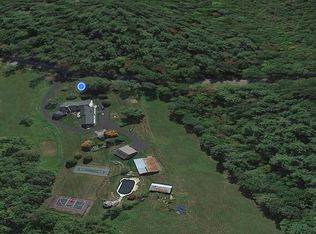Closed
Listed by:
Shirley Sullivan,
Farms & Barns Real Estate LLC 800-639-4057
Bought with: KW Coastal and Lakes & Mountains Realty/Hanover
$820,000
743 Lockehaven Road, Enfield, NH 03748
4beds
3,375sqft
Single Family Residence
Built in 1850
69.49 Acres Lot
$856,800 Zestimate®
$243/sqft
$4,162 Estimated rent
Home value
$856,800
$737,000 - $994,000
$4,162/mo
Zestimate® history
Loading...
Owner options
Explore your selling options
What's special
East Hill Farm - This sprawling 3,300+ sf home is older in character and is waiting for someone to make it shine again. Sited on 69.7 acres in 3 lots of record and with an attractive 19th century façade, this farm enjoys a lovely setting and land on both sides of the road to protect your investment. Updates to the house include 2 brand-new hot air furnaces (Jan 2024), many windows replaced with Harvey vinyl clads, 3 lined fireplaces, well pump replaced 2017, pressure tank in 2022, and 2nd septic tank added 2021. Plumbing and floor plan suggests that this might have housed an extended family at one time. The setting is lovely, with 34.5 of the acres across the road, including a 16 acre hayfield. There are a variety of farm buildings, from run-in and equipment sheds to a pretty new 3-stall P&B barn w/electricity & water that sits where the old barn once stood. This is a great spot for horses with many nearby trails and for a variety of livestock, too. Or make East Hill Farm your special 1st or second home in the country. Nearby ski areas include Whaleback Mountain and Dartmouth Skiway and golf courses are plentiful in the area. 15 Mins to I-89 and equidistant to New London and the Hanover-Dartmouth area. Tax amount shown is for all 3 lots. Preapproved buyers please.
Zillow last checked: 8 hours ago
Listing updated: September 28, 2024 at 04:56am
Listed by:
Shirley Sullivan,
Farms & Barns Real Estate LLC 800-639-4057
Bought with:
Mark Roden
KW Coastal and Lakes & Mountains Realty/Hanover
Source: PrimeMLS,MLS#: 4985802
Facts & features
Interior
Bedrooms & bathrooms
- Bedrooms: 4
- Bathrooms: 4
- Full bathrooms: 4
Heating
- Propane, Hot Air
Cooling
- None
Appliances
- Included: Dryer, Gas Range, Refrigerator, Washer, Separate Water Heater
- Laundry: 1st Floor Laundry
Features
- Kitchen Island
- Flooring: Carpet, Softwood, Vinyl, Wood
- Basement: Bulkhead,Concrete Floor,Interior Stairs,Unfinished,Walkout,Interior Access,Walk-Out Access
- Has fireplace: Yes
- Fireplace features: Wood Burning, 3+ Fireplaces
Interior area
- Total structure area: 5,162
- Total interior livable area: 3,375 sqft
- Finished area above ground: 3,375
- Finished area below ground: 0
Property
Parking
- Total spaces: 1
- Parking features: Gravel, Storage Above, Parking Spaces 1 - 10, Detached
- Garage spaces: 1
Accessibility
- Accessibility features: 1st Floor Full Bathroom, 1st Floor Hrd Surfce Flr, Hard Surface Flooring, 1st Floor Laundry
Features
- Levels: 1.75
- Stories: 1
- Patio & porch: Covered Porch, Enclosed Porch
- Exterior features: Garden, Shed, Storage, Poultry Coop
- Has view: Yes
- View description: Mountain(s)
Lot
- Size: 69.49 Acres
- Features: Agricultural, Corner Lot, Country Setting, Farm, Horse/Animal Farm, Field/Pasture, Open Lot, Rolling Slope, Walking Trails, Wooded, Near Paths, Rural
Details
- Additional structures: Barn(s), Outbuilding
- Parcel number: EFLDM17B6L
- Zoning description: R5 Rural-Res/Agri 5Ac
Construction
Type & style
- Home type: SingleFamily
- Architectural style: Antique,Cape
- Property subtype: Single Family Residence
Materials
- Post and Beam, Wood Frame, Clapboard Exterior
- Foundation: Concrete, Fieldstone, Granite
- Roof: Other
Condition
- New construction: No
- Year built: 1850
Utilities & green energy
- Electric: 100 Amp Service, 110 Volt, Circuit Breakers
- Sewer: Septic Tank
- Utilities for property: Propane, Gas On-Site, Satellite
Community & neighborhood
Location
- Region: Enfield
Other
Other facts
- Road surface type: Paved
Price history
| Date | Event | Price |
|---|---|---|
| 9/27/2024 | Sold | $820,000-8.8%$243/sqft |
Source: | ||
| 9/8/2024 | Contingent | $899,000$266/sqft |
Source: | ||
| 5/15/2024 | Price change | $899,000-8.7%$266/sqft |
Source: | ||
| 2/22/2024 | Listed for sale | $985,000+101.8%$292/sqft |
Source: | ||
| 11/4/2005 | Sold | $488,000$145/sqft |
Source: Public Record Report a problem | ||
Public tax history
| Year | Property taxes | Tax assessment |
|---|---|---|
| 2024 | $7,224 +0.3% | $427,208 +61% |
| 2023 | $7,205 +6.1% | $265,273 +0.6% |
| 2022 | $6,792 +1% | $263,779 -0.1% |
Find assessor info on the county website
Neighborhood: 03748
Nearby schools
GreatSchools rating
- 5/10Indian River SchoolGrades: 5-8Distance: 3.8 mi
- 7/10Mascoma Valley Regional High SchoolGrades: 9-12Distance: 3.8 mi
- 6/10Enfield Village SchoolGrades: PK-4Distance: 5.2 mi
Schools provided by the listing agent
- Elementary: Enfield Village School
- Middle: Indian River Middle School
- High: Mascoma Valley Regional High
- District: Mascoma Valley Sch Dst SAU #62
Source: PrimeMLS. This data may not be complete. We recommend contacting the local school district to confirm school assignments for this home.
Get pre-qualified for a loan
At Zillow Home Loans, we can pre-qualify you in as little as 5 minutes with no impact to your credit score.An equal housing lender. NMLS #10287.
