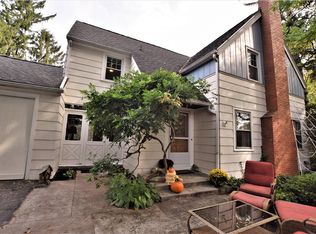You can stop looking! This is the one! Sweet colonial in a stellar location. Desirable neighborhood, across from Indian Landing School. Charming home that is clean as can be! The front door welcomes you inside to find charming hardwood floors, built in shelves and arched doorways. Large living room with a cozy wood burning fireplace. The dining room has great natural light and built in cabinets. The kitchen has been updated with stainless appliances and white cabinets. Huge enclosed porch. The charm carries through to the upstairs where you will find 3 nice sized bedrooms and a full bath. Lots of closets! The basement is even finished for extra space. Updated windows. 1 car attached garage. Big back yard! HURRY! No delays here!
This property is off market, which means it's not currently listed for sale or rent on Zillow. This may be different from what's available on other websites or public sources.
