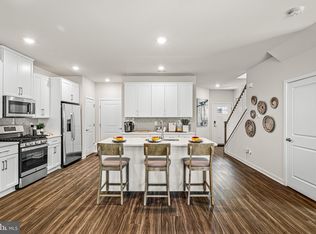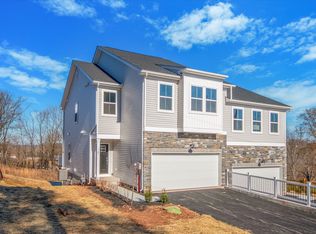Sold for $539,108 on 02/28/24
$539,108
743 Hunsberger Rd, Spring City, PA 19475
3beds
2,436sqft
Townhouse
Built in 2024
9,315 Square Feet Lot
$573,200 Zestimate®
$221/sqft
$3,261 Estimated rent
Home value
$573,200
$545,000 - $602,000
$3,261/mo
Zestimate® history
Loading...
Owner options
Explore your selling options
What's special
*Immediate move-in Serena floorplan at Villages at Spring Hill. New virtual tour just added- take a look!* The Serena is a perfectly sized home showcasing 3 Bedrooms, 2 Full Baths and 2 Half Baths. It features elegant finishes, modern open floorplan, with impressive kitchen and baths. Enter your new home to the main living area. You will be greeted by a beautiful kitchen with popular upgrades already included such as 42 inch cabinets that are perfectly matched with quartz countertops and stainless steel appliances. The convenient powder room completes the first level. The Second floor has your 3 Bedrooms and 2 Full Bathrooms. Stand up glass shower with tile surround in the private owners bath, tub/shower combo in the secondary bath. Finishing off the second level is the laundry room with washer and dryer included! A finished basement adds even more living space and/or storage to suit your needs. Private and self-guided tours available. Schedule your appointment today to see this gorgeous home in the popular Spring-Ford School District. *Pictures of similar home and for representational purposes only. Taxes to be assessed after settlement.*
Zillow last checked: 8 hours ago
Listing updated: March 11, 2024 at 06:28am
Listed by:
John Kuester 610-883-3960,
Fusion PHL Realty, LLC
Bought with:
Tom Toole III, RS228901
RE/MAX Main Line-West Chester
Sarah Tymon Hogg, RS352500
RE/MAX Main Line-West Chester
Source: Bright MLS,MLS#: PACT2056228
Facts & features
Interior
Bedrooms & bathrooms
- Bedrooms: 3
- Bathrooms: 4
- Full bathrooms: 2
- 1/2 bathrooms: 2
- Main level bathrooms: 3
- Main level bedrooms: 3
Basement
- Area: 485
Heating
- Forced Air, Natural Gas
Cooling
- Central Air, Natural Gas
Appliances
- Included: Electric Water Heater
Features
- Basement: Concrete,Walk-Out Access
- Has fireplace: No
Interior area
- Total structure area: 2,436
- Total interior livable area: 2,436 sqft
- Finished area above ground: 1,951
- Finished area below ground: 485
Property
Parking
- Total spaces: 2
- Parking features: Garage Faces Front, Garage Door Opener, Attached
- Attached garage spaces: 2
Accessibility
- Accessibility features: None
Features
- Levels: Two
- Stories: 2
- Pool features: None
Lot
- Size: 9,315 sqft
Details
- Additional structures: Above Grade, Below Grade
- Parcel number: NO TAX RECORD
- Zoning: RESIDENTIAL
- Special conditions: Standard
Construction
Type & style
- Home type: Townhouse
- Architectural style: Traditional
- Property subtype: Townhouse
Materials
- Vinyl Siding
- Foundation: Concrete Perimeter
Condition
- Excellent
- New construction: Yes
- Year built: 2024
Details
- Builder model: Serena
Utilities & green energy
- Sewer: Public Sewer
- Water: Public
Community & neighborhood
Location
- Region: Spring City
- Subdivision: Villages At Spring Hill
- Municipality: SPRING CITY BORO
HOA & financial
HOA
- Has HOA: Yes
- HOA fee: $141 monthly
- Services included: Maintenance Grounds, Snow Removal, Trash
Other
Other facts
- Listing agreement: Exclusive Right To Sell
- Ownership: Fee Simple
Price history
| Date | Event | Price |
|---|---|---|
| 2/28/2024 | Sold | $539,108$221/sqft |
Source: | ||
| 2/13/2024 | Pending sale | $539,108$221/sqft |
Source: | ||
| 2/5/2024 | Price change | $539,108-1.7%$221/sqft |
Source: | ||
| 1/31/2024 | Price change | $548,662+0.1%$225/sqft |
Source: | ||
| 12/15/2023 | Price change | $548,380-1.7%$225/sqft |
Source: | ||
Public tax history
| Year | Property taxes | Tax assessment |
|---|---|---|
| 2025 | $7,833 -28.5% | $182,760 -29.5% |
| 2024 | $10,948 | $259,160 |
Find assessor info on the county website
Neighborhood: 19475
Nearby schools
GreatSchools rating
- 6/10Spring City El SchoolGrades: K-4Distance: 1.1 mi
- 6/10Spring-Ford Ms 8th Grade CenterGrades: 8Distance: 1.3 mi
- 9/10Spring-Ford Shs 10-12 Gr CenterGrades: 9-12Distance: 1.5 mi
Schools provided by the listing agent
- District: Spring-ford Area
Source: Bright MLS. This data may not be complete. We recommend contacting the local school district to confirm school assignments for this home.

Get pre-qualified for a loan
At Zillow Home Loans, we can pre-qualify you in as little as 5 minutes with no impact to your credit score.An equal housing lender. NMLS #10287.
Sell for more on Zillow
Get a free Zillow Showcase℠ listing and you could sell for .
$573,200
2% more+ $11,464
With Zillow Showcase(estimated)
$584,664
