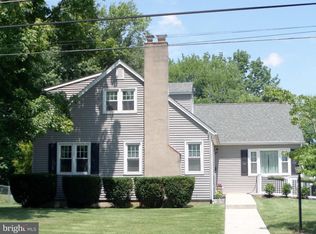Impeccably maintained ~ boasting move-in condition - this wonderful charming home presents a flowing open main level designed for entertaining. This captivating cape will capture your imagination. Where do we start? Located in one of the most sought after neighborhoods in the hoghly rated Abington School District. Glenside Gardens friendly atmosphere is where residents greet each other taking leisurely stolls having casual conversations about upcoming events like the Flag day Community wide yard sale or the Chistmas Eve luminary lighting of all the streets in and around the 530+ homes which make up Glenside Gardens as well as other events sponsored by Glenside Gardens Civic Association. The ultra convenient location is within walkind distsnce to Abington's schools K thru 12; close proximity to revitalized Keswick Village providing shopping, restaurants & causual dining and ofcourse the renowned Keswick Theater with its year round variety of entertainment venues plus Downtown Glenside is minutes away. There is easy access to public transportation bus lines, 4 train stations, shopping centers , malls, parks, and major roadways traveling in all directions . Arriving at 743 Fern Rd, pull into the driveway and open the garage with your auto opener to park sheltered from any in clement weather. The front walkway leads to a flagstone covered front patio bordered by freshly mulched gardens awaiting the arrival of an array of fragrant plantings ablaze with with color beckoning you to sit awhile to, unwind after a long day sipping a refreshing beverage. The home is wrapped in brick and vinyl with replacement with replacements window - your low maintenance exterior is another plus onyour wish list. Entering we find a welcoming interior, dressed inpopular decorator colors, presenting a warm, inviting livingroom brightened by an abundance of natural light from the sparking triple fromt windows plus the numerous resessd lights in the living & dining rooms & kitchen. Ha
This property is off market, which means it's not currently listed for sale or rent on Zillow. This may be different from what's available on other websites or public sources.

