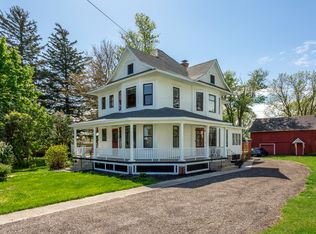Closed
$175,000
743 Eychaner Rd, Esmond, IL 60129
3beds
1,500sqft
Single Family Residence
Built in 1900
0.25 Acres Lot
$199,900 Zestimate®
$117/sqft
$1,574 Estimated rent
Home value
$199,900
$168,000 - $240,000
$1,574/mo
Zestimate® history
Loading...
Owner options
Explore your selling options
What's special
Discover the charm of this picturesque countryside retreat! Nestled at the end of a tranquil country lane, this timeless brick bungalow exudes character and potential. If you're drawn to the allure of historic homes and the serenity of rural living, this hidden gem awaits your touch. Step inside to find a treasure trove of original features, from exquisite woodwork to Maple pocket doors and jams framing spacious doorways. Hardwood floors, ripe for refinishing, grace the interior alongside filigreed wood trim. Leaded beveled glass windows and meticulously crafted wood stair railings harken back to a bygone era, offering a glimpse into the rich history of this home. With 3 bedrooms and 2 baths, this residence presents a canvas for restoration enthusiasts and lovers of vintage architecture. Not to mention the incredible unobstructed beautiful views you will see from your front porch and backyard; enjoy a delicious honey crisp apple from your very own fruit-bearing tree! Some updates include: Roof and tuck-pointed brick have been updated within the last 5-6 years, while the well boasts a decade of reliable service. 60ft of excluder soffit material was installed and over 194 linear ft of gutter guard, leaf stopper installed. New stove, new sump pump. Septic tank pumped out in June 2023. Don't miss the opportunity to make this diamond in the rough your own. Whether you're seeking a peaceful retreat or a project to restore to its former glory, this old house beckons with endless possibilities. Explore the beauty of yesteryears and envision the future that awaits within these historic walls. Schedule your viewing today and fall in love with the timeless charm of this countryside sanctuary.
Zillow last checked: 8 hours ago
Listing updated: July 16, 2024 at 07:13pm
Listing courtesy of:
Bessy Canales 516-395-4076,
Hometown Realty Group
Bought with:
Danna Curtis, ABR,SFR
Baird & Warner Real Estate - A
Source: MRED as distributed by MLS GRID,MLS#: 12017085
Facts & features
Interior
Bedrooms & bathrooms
- Bedrooms: 3
- Bathrooms: 2
- Full bathrooms: 2
Primary bedroom
- Features: Flooring (Hardwood)
- Level: Second
- Area: 120 Square Feet
- Dimensions: 12X10
Bedroom 2
- Features: Flooring (Hardwood)
- Level: Second
- Area: 80 Square Feet
- Dimensions: 10X8
Bedroom 3
- Features: Flooring (Hardwood)
- Level: Second
- Area: 100 Square Feet
- Dimensions: 10X10
Dining room
- Features: Flooring (Hardwood)
- Level: Main
- Area: 120 Square Feet
- Dimensions: 12X10
Kitchen
- Features: Kitchen (Eating Area-Table Space, Country Kitchen)
- Level: Main
- Area: 156 Square Feet
- Dimensions: 13X12
Laundry
- Level: Main
- Area: 24 Square Feet
- Dimensions: 4X6
Living room
- Features: Flooring (Hardwood)
- Level: Main
- Area: 144 Square Feet
- Dimensions: 12X12
Heating
- Propane, Indv Controls
Cooling
- Wall Unit(s)
Appliances
- Included: Range, Microwave, Refrigerator, Washer, Dryer
- Laundry: Main Level, In Unit
Features
- Separate Dining Room, Pantry
- Flooring: Hardwood, Wood
- Basement: Unfinished,Full
Interior area
- Total structure area: 0
- Total interior livable area: 1,500 sqft
Property
Parking
- Total spaces: 2
- Parking features: On Site, Garage Owned, Detached, Garage
- Garage spaces: 2
Accessibility
- Accessibility features: No Disability Access
Features
- Stories: 2
- Patio & porch: Deck
- Has view: Yes
Lot
- Size: 0.25 Acres
- Dimensions: 131X70X139X70
- Features: Views
Details
- Additional structures: Shed(s)
- Parcel number: 0418205005
- Special conditions: None
- Other equipment: Water-Softener Owned
Construction
Type & style
- Home type: SingleFamily
- Property subtype: Single Family Residence
Materials
- Brick
- Roof: Asphalt
Condition
- New construction: No
- Year built: 1900
Utilities & green energy
- Sewer: Septic Tank
- Water: Well
Community & neighborhood
Location
- Region: Esmond
Other
Other facts
- Listing terms: Conventional
- Ownership: Fee Simple
Price history
| Date | Event | Price |
|---|---|---|
| 7/15/2024 | Sold | $175,000-11.1%$117/sqft |
Source: | ||
| 4/7/2024 | Contingent | $196,900$131/sqft |
Source: | ||
| 4/1/2024 | Listed for sale | $196,900+33%$131/sqft |
Source: | ||
| 7/12/2023 | Sold | $148,000-1.3%$99/sqft |
Source: | ||
| 6/7/2023 | Contingent | $150,000$100/sqft |
Source: | ||
Public tax history
| Year | Property taxes | Tax assessment |
|---|---|---|
| 2024 | $3,522 +299.5% | $50,238 +132.3% |
| 2023 | $882 +262.6% | $21,622 +3.1% |
| 2022 | $243 -4.3% | $20,966 +6.1% |
Find assessor info on the county website
Neighborhood: 60129
Nearby schools
GreatSchools rating
- 10/10Eswood Child Care Grade SchoolGrades: K-8Distance: 5.4 mi
- 5/10Rochelle Twp High SchoolGrades: 9-12Distance: 9.7 mi
Schools provided by the listing agent
- High: Rochelle Township High School
- District: 269
Source: MRED as distributed by MLS GRID. This data may not be complete. We recommend contacting the local school district to confirm school assignments for this home.
Get pre-qualified for a loan
At Zillow Home Loans, we can pre-qualify you in as little as 5 minutes with no impact to your credit score.An equal housing lender. NMLS #10287.
