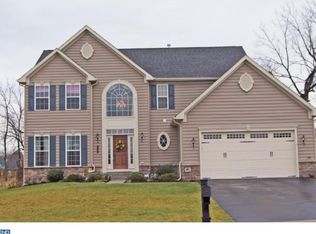Gorgeous 4 bedroom colonial now available in the Preserve at Inniscrone right on the golf course!This property is extremely clean and in superb condition! Lush green grass and beautifullandscaping present tremendous curb appeal, and as you walk through the front door you willnotice that is only the beginning. Shimmering hardwood accompanied by wainscoting and crownmoulding run throughout the entire main floor. Th front of the home features a formal diningroom that overlooks the front yard as well as a formal living room with an office/den off the back.Around the back of the home the layout opens up to the living room which features cathedralceilings and is wide open with the kitchen and pop out dining area which floods in natural sunlight.The kitchen consists of granite tops, stainless steel built in appliances, a walk in pantry and abreakfast bar. The upstairs hallway overlooks the living room from a balcony and the upper levelcontains 4 large bedrooms with a hallway bath and enormous master suite. His and her walk inclosets, double vanity, and a whirlpool tub, add to the elegance of this home. The basement isalso completely finished with a walkout and full wet bar onlooking the general living space. Tonsof storage as well. Other improvements include a whole home generator, solar powered utilities,and a large back deck for entertaining. Easy to show!
This property is off market, which means it's not currently listed for sale or rent on Zillow. This may be different from what's available on other websites or public sources.
