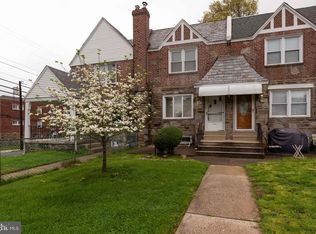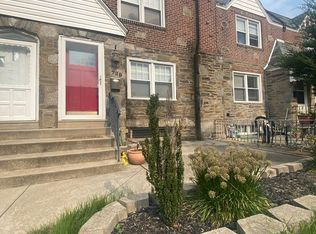Make home ownership a reality in desirable Drexel Park Garden! Welcome to this spacious three bedroom, one and a half bath home offering an open concept floor plan and plenty of room to grow. The first level features an oversized living room and connected dining room. The current owners preferred carpet for comfort, but you can also find the original hardwoods underneath the carpet if you so choose! Another bonus is the fact that the kitchen has been partially opened to the dining room, so the cook isn't removed from all conversation. A coat closet is conveniently located heading up to the second level. Here, you will find three spacious bedrooms and an abundance of closet space. The largest bedroom can easily accommodate a king size bed and accent furniture and boasts two oversized closets. The other two bedrooms are generously sized and also have great closet space. There is a three piece hall bath featuring a timeless pedestal sink and classic subway tile surround. A deceptively large linen closet rounds out this level. Heading back downstairs, you'll make your way to the partially finished basement where you will discover even more living space! This area is currently used as a playroom but could also be an extra den, gym, or even the perfect work from home office! From this room, you have access to the laundry and utility room and your garage. The current owners just installed brand new, energy efficient windows throughout the home. Drexel Park Garden is a lovely neighborhood centrally located near a variety of amenities; you are 5 minutes from a gym, grocery store, coffee shop, golf courses, a 10 minute drive to 476 and a quick drive to downtown Philadelphia.
This property is off market, which means it's not currently listed for sale or rent on Zillow. This may be different from what's available on other websites or public sources.


