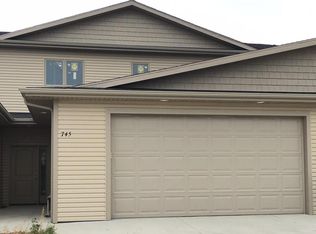This well designed LOCK & LEAVE town-home offers MAIN FLOOR LIVING! The open kitchen concept offers custom cabinets, QUARTZ counter-tops, and black stainless steel appliances, along with plenty of storage and working space. The kitchen also includes a pantry! This customized unit provides a main-floor MASTER SUITE, which includes double sinks, a custom tiled steam shower, and a large walk-in closet. The main floor also has a 1/2 bath and laundry room tucked out of sight. The upstairs offers 2 more large bedrooms with plenty of closet space for extra storage, a bathroom with a 2nd tiled shower for your guests, and a loft/second family room. The 3-STALL garage is heated and completely finished, including a floor-drain and hot/cold water! The back patio area is covered and offers plenty of shade during the summer as well. Don't miss this rare opportunity to own a unit like this! Lake Access included! Grass/Snow/Exterior Insurance is handled by the assoc!
This property is off market, which means it's not currently listed for sale or rent on Zillow. This may be different from what's available on other websites or public sources.
