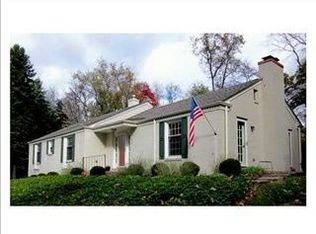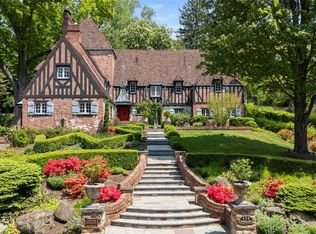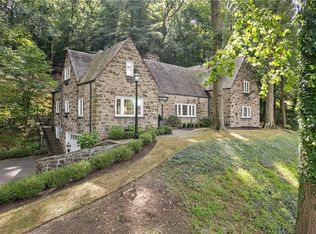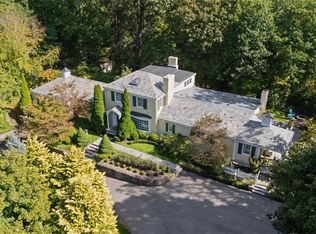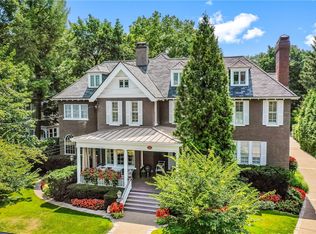This amazing 10-acre estate was built around 1900 by the Singer Family who developed EDGEHILL MANOR. Steeped in history, the current owners mindfully updated this home throughout, being careful to preserve the historically valued treasures like original woodwork, Carrara glass in two bathrooms, mantels and many more important features. The updated kitchen and baths are just what today's owners are looking for. The view of the river and glorious 10- acres are enjoyed from many patios and decks. This one is special.
For sale
$2,650,000
743 Chestnut Rd, Sewickley, PA 15143
4beds
6,915sqft
Est.:
Single Family Residence
Built in 1901
10.33 Acres Lot
$-- Zestimate®
$383/sqft
$-- HOA
What's special
Many patios and decksOriginal woodworkView of the riverUpdated kitchen
- 29 days |
- 2,286 |
- 140 |
Zillow last checked: 8 hours ago
Listing updated: January 12, 2026 at 03:04pm
Listed by:
Carroll Ferguson 412-741-2200,
HOWARD HANNA REAL ESTATE SERVICES 412-741-2200
Source: WPMLS,MLS#: 1698661 Originating MLS: West Penn Multi-List
Originating MLS: West Penn Multi-List
Tour with a local agent
Facts & features
Interior
Bedrooms & bathrooms
- Bedrooms: 4
- Bathrooms: 6
- Full bathrooms: 4
- 1/2 bathrooms: 2
Primary bedroom
- Level: Upper
- Dimensions: 19x15
Bedroom 2
- Level: Upper
- Dimensions: 16x14
Bedroom 3
- Level: Upper
- Dimensions: 19x17
Bedroom 4
- Level: Upper
- Dimensions: 19x15
Bonus room
- Level: Main
- Dimensions: 29x15
Den
- Level: Upper
- Dimensions: 20x16
Dining room
- Level: Main
- Dimensions: 22x15
Entry foyer
- Level: Main
- Dimensions: 18x16
Family room
- Level: Main
- Dimensions: 16x14
Kitchen
- Level: Main
- Dimensions: 33x20
Laundry
- Level: Upper
Living room
- Level: Main
- Dimensions: 33x18
Heating
- Forced Air, Gas
Cooling
- Central Air
Appliances
- Included: Some Gas Appliances, Dishwasher, Disposal, Refrigerator, Stove
Features
- Kitchen Island
- Flooring: Ceramic Tile, Hardwood, Tile
- Windows: Multi Pane
- Basement: Full,Walk-Out Access
- Number of fireplaces: 2
- Fireplace features: Decorative
Interior area
- Total structure area: 6,915
- Total interior livable area: 6,915 sqft
Video & virtual tour
Property
Parking
- Total spaces: 3
- Parking features: Built In, Garage Door Opener
- Has attached garage: Yes
Features
- Levels: Two
- Stories: 2
- Pool features: None
Lot
- Size: 10.33 Acres
- Dimensions: 10.33
Details
- Parcel number: 0602H00259000000
Construction
Type & style
- Home type: SingleFamily
- Architectural style: Two Story,Victorian
- Property subtype: Single Family Residence
Materials
- Stucco
- Roof: Other
Condition
- Resale
- Year built: 1901
Utilities & green energy
- Sewer: Public Sewer
- Water: Public
Community & HOA
Location
- Region: Sewickley
Financial & listing details
- Price per square foot: $383/sqft
- Tax assessed value: $781,000
- Annual tax amount: $22,514
- Date on market: 1/12/2026
Estimated market value
Not available
Estimated sales range
Not available
$4,273/mo
Price history
Price history
| Date | Event | Price |
|---|---|---|
| 1/12/2026 | Listed for sale | $2,650,000$383/sqft |
Source: | ||
| 12/23/2025 | Listing removed | $2,650,000$383/sqft |
Source: | ||
| 4/28/2025 | Listed for sale | $2,650,000+208.1%$383/sqft |
Source: | ||
| 8/11/2015 | Sold | $860,000-4.2%$124/sqft |
Source: | ||
| 1/29/2015 | Pending sale | $898,000$130/sqft |
Source: Berkshire Hathaway HomeServices The Preferred Realty #1040707 Report a problem | ||
Public tax history
Public tax history
| Year | Property taxes | Tax assessment |
|---|---|---|
| 2025 | $24,178 +7.4% | $763,000 |
| 2024 | $22,514 +523.8% | $763,000 |
| 2023 | $3,609 | $763,000 |
Find assessor info on the county website
BuyAbility℠ payment
Est. payment
$14,649/mo
Principal & interest
$10276
Property taxes
$3445
Home insurance
$928
Climate risks
Neighborhood: 15143
Nearby schools
GreatSchools rating
- 7/10Edgeworth Elementary SchoolGrades: K-5Distance: 0.5 mi
- 7/10Quaker Valley Middle SchoolGrades: 6-8Distance: 1.4 mi
- 9/10Quaker Valley High SchoolGrades: 9-12Distance: 1 mi
Schools provided by the listing agent
- District: Quaker Valley
Source: WPMLS. This data may not be complete. We recommend contacting the local school district to confirm school assignments for this home.
- Loading
- Loading
